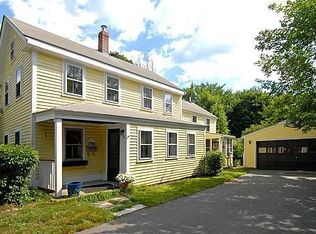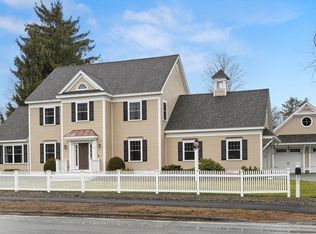Sold for $1,145,700 on 09/30/25
$1,145,700
2 Jefferson Ct, Georgetown, MA 01833
4beds
3,384sqft
Single Family Residence
Built in 2014
0.46 Acres Lot
$1,149,500 Zestimate®
$339/sqft
$4,887 Estimated rent
Home value
$1,149,500
$1.05M - $1.26M
$4,887/mo
Zestimate® history
Loading...
Owner options
Explore your selling options
What's special
Welcome to 2 Jefferson Court! This home has been Immaculately maintained by the original owners providing a canvas for both grand entertaining and relaxed everyday living. Featuring 4 bedrooms, 2 1/2 baths, an abundance of detail throughout.....crown moldings, wainscoting, built in book shelves and a gas fireplace in the great room. Beautiful kitchen with an island, gas range, walk in pantry and access to the composite deck overlooking a private, fenced in yard. Even more space in the finished basement for home gym and play area. Fabulous location within walking distance to the center of town, American Legion Park, Pentucket Pond and the rail trail. Two miles to Route 95. First showings will be at open house, Thursday, August 7th from 4:30-6:00, additional open houses Saturday and Sunday 11-12:30
Zillow last checked: 8 hours ago
Listing updated: October 01, 2025 at 05:09am
Listed by:
Dena Dehullu 978-621-8456,
Realty One Group Nest 978-255-4394
Bought with:
Cheryl Foster
Leading Edge Real Estate
Source: MLS PIN,MLS#: 73414441
Facts & features
Interior
Bedrooms & bathrooms
- Bedrooms: 4
- Bathrooms: 3
- Full bathrooms: 2
- 1/2 bathrooms: 1
Primary bedroom
- Features: Coffered Ceiling(s), Flooring - Hardwood, Chair Rail, Crown Molding
- Level: Second
Bedroom 2
- Features: Ceiling Fan(s), Flooring - Wall to Wall Carpet
- Level: Second
Bedroom 3
- Features: Cathedral Ceiling(s), Flooring - Wall to Wall Carpet
- Level: Second
Bedroom 4
- Features: Flooring - Wall to Wall Carpet
- Level: Second
Primary bathroom
- Features: Yes
Bathroom 1
- Features: Bathroom - Half, Flooring - Stone/Ceramic Tile, Countertops - Stone/Granite/Solid, Crown Molding
- Level: First
Bathroom 2
- Features: Bathroom - Full, Bathroom - Tiled With Tub, Flooring - Stone/Ceramic Tile, Countertops - Stone/Granite/Solid
- Level: Second
Bathroom 3
- Features: Bathroom - Full, Bathroom - Double Vanity/Sink, Bathroom - Tiled With Shower Stall, Closet - Linen, Flooring - Stone/Ceramic Tile, Countertops - Stone/Granite/Solid
- Level: Second
Dining room
- Features: Flooring - Hardwood, Wainscoting, Crown Molding
- Level: First
Family room
- Features: Cathedral Ceiling(s), Flooring - Hardwood, Chair Rail, Recessed Lighting, Crown Molding
- Level: First
Kitchen
- Features: Flooring - Hardwood, Dining Area, Pantry, Countertops - Stone/Granite/Solid, Kitchen Island, Chair Rail, Exterior Access, Recessed Lighting, Slider, Storage, Gas Stove, Crown Molding
- Level: First
Living room
- Features: Flooring - Hardwood, Wainscoting, Crown Molding
- Level: First
Heating
- Forced Air, Electric Baseboard, Propane
Cooling
- Central Air
Appliances
- Laundry: Flooring - Stone/Ceramic Tile, Stone/Granite/Solid Countertops, Electric Dryer Hookup, Washer Hookup, First Floor
Features
- Flooring: Tile, Carpet, Laminate, Hardwood
- Windows: Insulated Windows
- Basement: Full,Partially Finished,Interior Entry,Bulkhead,Concrete
- Number of fireplaces: 1
- Fireplace features: Family Room
Interior area
- Total structure area: 3,384
- Total interior livable area: 3,384 sqft
- Finished area above ground: 2,584
- Finished area below ground: 800
Property
Parking
- Total spaces: 6
- Parking features: Attached, Garage Door Opener, Garage Faces Side, Paved Drive, Paved
- Attached garage spaces: 2
- Uncovered spaces: 4
Features
- Patio & porch: Deck - Composite
- Exterior features: Deck - Composite, Storage, Professional Landscaping, Sprinkler System, Fenced Yard
- Fencing: Fenced
Lot
- Size: 0.46 Acres
- Features: Level
Details
- Parcel number: 1891749
- Zoning: RB
Construction
Type & style
- Home type: SingleFamily
- Architectural style: Colonial
- Property subtype: Single Family Residence
Materials
- Frame
- Foundation: Concrete Perimeter
- Roof: Shingle
Condition
- Year built: 2014
Utilities & green energy
- Electric: 200+ Amp Service
- Sewer: Inspection Required for Sale
- Water: Public
- Utilities for property: for Gas Range, for Electric Oven, for Electric Dryer, Washer Hookup, Icemaker Connection
Community & neighborhood
Community
- Community features: Shopping, Park, Walk/Jog Trails, Golf, Highway Access, Public School
Location
- Region: Georgetown
Price history
| Date | Event | Price |
|---|---|---|
| 9/30/2025 | Sold | $1,145,700-0.4%$339/sqft |
Source: MLS PIN #73414441 | ||
| 8/15/2025 | Contingent | $1,150,000$340/sqft |
Source: MLS PIN #73414441 | ||
| 8/6/2025 | Listed for sale | $1,150,000+95.9%$340/sqft |
Source: MLS PIN #73414441 | ||
| 2/11/2015 | Sold | $587,000+179.5%$173/sqft |
Source: Public Record | ||
| 9/4/2013 | Sold | $210,000$62/sqft |
Source: Public Record | ||
Public tax history
| Year | Property taxes | Tax assessment |
|---|---|---|
| 2025 | $11,068 -0.7% | $1,000,700 +12.7% |
| 2024 | $11,142 -3.3% | $887,800 |
| 2023 | $11,524 | $887,800 |
Find assessor info on the county website
Neighborhood: 01833
Nearby schools
GreatSchools rating
- 5/10Penn Brook Elementary SchoolGrades: K-6Distance: 1.1 mi
- 3/10Georgetown Middle SchoolGrades: 7-8Distance: 0.3 mi
- 7/10Georgetown Middle/High SchoolGrades: 9-12Distance: 0.3 mi
Schools provided by the listing agent
- Elementary: Penn Brook
- Middle: Georgetown Middle
- High: Georgetown High
Source: MLS PIN. This data may not be complete. We recommend contacting the local school district to confirm school assignments for this home.
Get a cash offer in 3 minutes
Find out how much your home could sell for in as little as 3 minutes with a no-obligation cash offer.
Estimated market value
$1,149,500
Get a cash offer in 3 minutes
Find out how much your home could sell for in as little as 3 minutes with a no-obligation cash offer.
Estimated market value
$1,149,500

