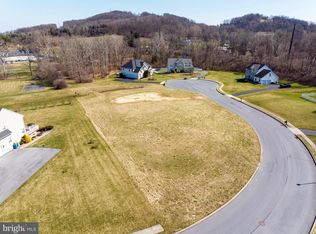Sold for $455,000
$455,000
2 Jennifer Ct, Sinking Spring, PA 19608
4beds
2,630sqft
Single Family Residence
Built in 2011
1.01 Acres Lot
$462,100 Zestimate®
$173/sqft
$3,128 Estimated rent
Home value
$462,100
$434,000 - $494,000
$3,128/mo
Zestimate® history
Loading...
Owner options
Explore your selling options
What's special
Wonderful opportunity, Greth Built custom Colonial Style home in sought after Prescott Estates. Features spacious Two-story family room w/gas fireplace, formal dining room, eat-in kitchen w/slider access to Trex deck overlooking secluded rear yard. First floor laundry, two car attached garage. This home includes first floor master bedroom w/large walk-in closet and in-suite master bath w/walk in custom tile shower. The second floor offers 3 spacious bedrooms w/nicely sized closet and access to shared hall bath w/tub style shower. Additionally, there is potential for possible fourth bedroom (currently walk in attic) w/access directly from second floor hallway. Lower level partially finished walk-out daylight basement. (Basement partially finished, currently studded and drywalled, w/layout for office, electric fireplace, possible wet bar and storage areas. Buyer to finish ceiling of choice, flooring etc.)
Zillow last checked: 8 hours ago
Listing updated: November 14, 2025 at 05:54pm
Listed by:
Christopher Monte 610-416-9138,
RE/MAX 440 - Skippack
Bought with:
Joshua Abraham, RS312102
Century 21 Gold
Source: Bright MLS,MLS#: PABK2061380
Facts & features
Interior
Bedrooms & bathrooms
- Bedrooms: 4
- Bathrooms: 3
- Full bathrooms: 2
- 1/2 bathrooms: 1
- Main level bathrooms: 2
- Main level bedrooms: 1
Other
- Features: Attic - Walk-Up
- Level: Upper
- Area: 252 Square Feet
- Dimensions: 18 x 14
Heating
- Heat Pump, Central, Natural Gas
Cooling
- Central Air, Natural Gas
Appliances
- Included: Gas Water Heater
- Laundry: Main Level
Features
- Eat-in Kitchen, Kitchen - Table Space, Recessed Lighting, Walk-In Closet(s), Dry Wall, 2 Story Ceilings
- Flooring: Carpet, Ceramic Tile
- Doors: Six Panel
- Windows: Energy Efficient, Window Treatments
- Basement: Concrete,Rear Entrance,Full
- Number of fireplaces: 1
- Fireplace features: Gas/Propane
Interior area
- Total structure area: 2,630
- Total interior livable area: 2,630 sqft
- Finished area above ground: 2,630
- Finished area below ground: 0
Property
Parking
- Parking features: Driveway
- Has uncovered spaces: Yes
Accessibility
- Accessibility features: None
Features
- Levels: Two
- Stories: 2
- Pool features: None
Lot
- Size: 1.01 Acres
- Features: Backs to Trees, Cul-De-Sac, Front Yard, Irregular Lot, Landscaped, Level, Rear Yard, SideYard(s)
Details
- Additional structures: Above Grade, Below Grade
- Parcel number: 80437506378770
- Zoning: SFR
- Special conditions: Standard
Construction
Type & style
- Home type: SingleFamily
- Architectural style: Colonial
- Property subtype: Single Family Residence
Materials
- Vinyl Siding, Aluminum Siding
- Foundation: Concrete Perimeter
- Roof: Architectural Shingle
Condition
- Very Good
- New construction: No
- Year built: 2011
Details
- Builder name: Greth Homes
Utilities & green energy
- Electric: 200+ Amp Service
- Sewer: Public Sewer
- Water: Public
- Utilities for property: Underground Utilities
Community & neighborhood
Location
- Region: Sinking Spring
- Subdivision: Prescott Estates
- Municipality: SPRING TWP
Other
Other facts
- Listing agreement: Exclusive Right To Sell
- Listing terms: Conventional,FHA,VA Loan
- Ownership: Fee Simple
- Road surface type: Black Top
Price history
| Date | Event | Price |
|---|---|---|
| 11/14/2025 | Sold | $455,000+0%$173/sqft |
Source: | ||
| 9/22/2025 | Pending sale | $454,900$173/sqft |
Source: | ||
| 8/13/2025 | Listed for sale | $454,900$173/sqft |
Source: | ||
Public tax history
| Year | Property taxes | Tax assessment |
|---|---|---|
| 2025 | $9,182 +3.9% | $206,500 |
| 2024 | $8,835 +4.9% | $206,500 |
| 2023 | $8,418 +2.5% | $206,500 |
Find assessor info on the county website
Neighborhood: 19608
Nearby schools
GreatSchools rating
- 8/10Shiloh Hills Elementary SchoolGrades: K-5Distance: 1.7 mi
- 7/10Wilson Southern Middle SchoolGrades: 6-8Distance: 2.3 mi
- 7/10Wilson High SchoolGrades: 9-12Distance: 3.3 mi
Schools provided by the listing agent
- District: Wilson
Source: Bright MLS. This data may not be complete. We recommend contacting the local school district to confirm school assignments for this home.
Get pre-qualified for a loan
At Zillow Home Loans, we can pre-qualify you in as little as 5 minutes with no impact to your credit score.An equal housing lender. NMLS #10287.
