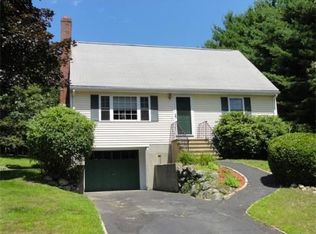Sold for $775,000
$775,000
2 Jon Mar Rd, Billerica, MA 01821
4beds
1,804sqft
Single Family Residence
Built in 1969
0.69 Acres Lot
$771,300 Zestimate®
$430/sqft
$3,195 Estimated rent
Home value
$771,300
$710,000 - $833,000
$3,195/mo
Zestimate® history
Loading...
Owner options
Explore your selling options
What's special
Pride of ownership shines throughout in this impeccably maintained open concept split-entry!This beautiful property has been completey remodeled over the last 5 years and features gleaming hardwood flooring,4 bedrooms,2 baths,kitchen w/ SS appliances,center island,recessed lights,granite countertops&tile backsplash,bright living room w/ bay window,FP&recessed lights,full bath w/dbl vanity,tile surround tub/shower combo,ceramic tile flooring & granite countertops,primary bedroom w/ hardwood & rec lights,and 2 ample sized bedrooms on the main floor.Stunning finished basement features family room w/LVP flooring& rec lights, 4th bedroom and a full bath w/ tile surround shower w/glass door,granite countertops &recessed lights.The property is ideal for entertaining w/ patio w/ outdoor TV!Storage shed, central A/C, heated sunroom and so much more! Showings begin at OH's Sat 3/8 12:30-2&Sun 3/9 11-1PM. OFFER DEADLINE TUES 3/11 AT NOON. PLEASE ALLOW 24 HRS FOR RESPONSE.
Zillow last checked: 8 hours ago
Listing updated: April 11, 2025 at 08:39am
Listed by:
Paul Dunton 978-857-0351,
RE/MAX Triumph Realty 978-262-9665,
Brianna Masse 978-569-0635
Bought with:
The Joanna Schlansky Residential Team
Elite Realty Experts, LLC
Source: MLS PIN,MLS#: 73342350
Facts & features
Interior
Bedrooms & bathrooms
- Bedrooms: 4
- Bathrooms: 2
- Full bathrooms: 2
Primary bedroom
- Features: Closet, Flooring - Hardwood, Recessed Lighting
- Level: First
- Area: 126
- Dimensions: 14 x 9
Bedroom 2
- Features: Closet, Flooring - Hardwood, Recessed Lighting
- Level: First
- Area: 117
- Dimensions: 9 x 13
Bedroom 3
- Features: Closet, Flooring - Hardwood, Recessed Lighting
- Level: First
- Area: 90
- Dimensions: 9 x 10
Bedroom 4
- Features: Closet, Recessed Lighting
- Level: Basement
- Area: 144
- Dimensions: 12 x 12
Bathroom 1
- Features: Bathroom - Full, Bathroom - Double Vanity/Sink, Bathroom - Tiled With Tub & Shower, Flooring - Stone/Ceramic Tile, Countertops - Stone/Granite/Solid, Recessed Lighting
- Level: First
Bathroom 2
- Features: Bathroom - Full, Bathroom - Tiled With Shower Stall, Flooring - Stone/Ceramic Tile, Countertops - Stone/Granite/Solid, Recessed Lighting
- Level: Basement
Family room
- Features: Closet, Recessed Lighting
- Level: Basement
- Area: 432
- Dimensions: 18 x 24
Kitchen
- Features: Flooring - Hardwood, Countertops - Stone/Granite/Solid, Kitchen Island, Recessed Lighting, Stainless Steel Appliances, Gas Stove, Lighting - Pendant
- Level: First
- Area: 192
- Dimensions: 16 x 12
Living room
- Features: Flooring - Hardwood, Window(s) - Bay/Bow/Box, Recessed Lighting
- Level: First
- Area: 168
- Dimensions: 14 x 12
Heating
- Natural Gas
Cooling
- Central Air
Appliances
- Included: Gas Water Heater, Water Heater, Range, Dishwasher, Disposal, Microwave, Refrigerator, Washer, Dryer
- Laundry: Gas Dryer Hookup, Washer Hookup, In Basement
Features
- Vaulted Ceiling(s), Recessed Lighting, Sun Room
- Flooring: Tile, Vinyl, Hardwood, Flooring - Vinyl
- Doors: Insulated Doors
- Windows: Insulated Windows, Screens
- Basement: Full,Finished,Concrete
- Number of fireplaces: 1
- Fireplace features: Living Room
Interior area
- Total structure area: 1,804
- Total interior livable area: 1,804 sqft
- Finished area above ground: 1,054
- Finished area below ground: 750
Property
Parking
- Total spaces: 6
- Parking features: Off Street, Paved
- Uncovered spaces: 6
Features
- Patio & porch: Patio
- Exterior features: Patio, Rain Gutters, Storage, Screens
Lot
- Size: 0.69 Acres
- Features: Corner Lot, Level
Details
- Parcel number: 373019
- Zoning: 3
Construction
Type & style
- Home type: SingleFamily
- Architectural style: Split Entry
- Property subtype: Single Family Residence
Materials
- Frame
- Foundation: Concrete Perimeter
- Roof: Shingle
Condition
- Year built: 1969
Utilities & green energy
- Electric: Circuit Breakers, 200+ Amp Service
- Sewer: Public Sewer
- Water: Public
- Utilities for property: for Gas Range, for Gas Dryer, Washer Hookup
Green energy
- Energy efficient items: Thermostat
Community & neighborhood
Community
- Community features: Public Transportation, Shopping, Highway Access
Location
- Region: Billerica
Other
Other facts
- Road surface type: Paved
Price history
| Date | Event | Price |
|---|---|---|
| 4/11/2025 | Sold | $775,000+19.2%$430/sqft |
Source: MLS PIN #73342350 Report a problem | ||
| 3/6/2025 | Listed for sale | $649,900+113.1%$360/sqft |
Source: MLS PIN #73342350 Report a problem | ||
| 4/30/2015 | Sold | $305,000+1.7%$169/sqft |
Source: Public Record Report a problem | ||
| 3/18/2015 | Price change | $299,900+20%$166/sqft |
Source: LAER Realty Partners #71802136 Report a problem | ||
| 3/17/2015 | Listed for sale | $249,900$139/sqft |
Source: LAER Realty Partners #71802136 Report a problem | ||
Public tax history
| Year | Property taxes | Tax assessment |
|---|---|---|
| 2025 | $6,589 +7.5% | $579,500 +6.8% |
| 2024 | $6,127 +4.8% | $542,700 +10.2% |
| 2023 | $5,847 +10.8% | $492,600 +18% |
Find assessor info on the county website
Neighborhood: 01821
Nearby schools
GreatSchools rating
- 6/10Frederick J. Dutile Elementary SchoolGrades: K-4Distance: 1.3 mi
- 5/10Billerica Memorial High SchoolGrades: PK,8-12Distance: 2 mi
- 7/10Marshall Middle SchoolGrades: 5-7Distance: 2.5 mi
Schools provided by the listing agent
- Elementary: Dutile
- Middle: Marshall
- High: Bmhs
Source: MLS PIN. This data may not be complete. We recommend contacting the local school district to confirm school assignments for this home.
Get a cash offer in 3 minutes
Find out how much your home could sell for in as little as 3 minutes with a no-obligation cash offer.
Estimated market value$771,300
Get a cash offer in 3 minutes
Find out how much your home could sell for in as little as 3 minutes with a no-obligation cash offer.
Estimated market value
$771,300
