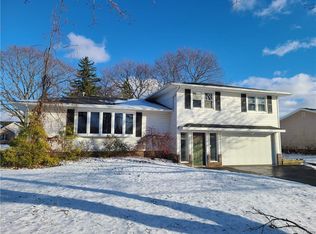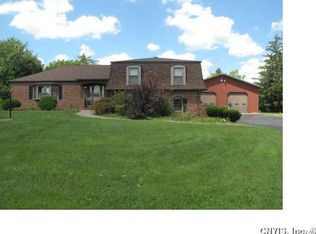Closed
$205,000
2 Kenwood Rd, Auburn, NY 13021
3beds
1,854sqft
Single Family Residence
Built in 1960
0.3 Acres Lot
$289,200 Zestimate®
$111/sqft
$2,340 Estimated rent
Home value
$289,200
$263,000 - $315,000
$2,340/mo
Zestimate® history
Loading...
Owner options
Explore your selling options
What's special
This well-kept split level located in a quiet neighborhood in the town of Sennett is move in ready. It comes with a finished lower level complete with a dry bar. The first level has the entry into the home along with a half bath/laundry room. The mid-level has a living room, kitchen and dining room that leads out to the outside deck and large back yard. The upper level has three good sized bedrooms and a full bath. The floors with carpet however, all have hardwood floors underneath them. I have pulled up the carpet in each room for you to see. All of the appliances are included but the owner did inform me that the dishwasher does not work. The microwave is a range hood combination. For those of you who are golfers you'll see that Kenwood Road is a dead-end road that joins up to Highland Golf Course. Please note that this is an ESTATE SALE and is being sold AS IS.
Zillow last checked: 8 hours ago
Listing updated: March 24, 2023 at 03:19pm
Listed by:
Richard Borza 585-736-0502,
Ted Leader Real Estate
Bought with:
Cheryl A. Stebbins, 10301224401
Emmi's Realty Inc
Source: NYSAMLSs,MLS#: S1441002 Originating MLS: Syracuse
Originating MLS: Syracuse
Facts & features
Interior
Bedrooms & bathrooms
- Bedrooms: 3
- Bathrooms: 2
- Full bathrooms: 1
- 1/2 bathrooms: 1
- Main level bathrooms: 1
Heating
- Gas, Zoned, Baseboard, Hot Water
Cooling
- Zoned
Appliances
- Included: Exhaust Fan, Gas Oven, Gas Range, Gas Water Heater, Microwave, Refrigerator, Range Hood
- Laundry: Main Level
Features
- Breakfast Bar, Dry Bar, Entrance Foyer, Living/Dining Room, Pull Down Attic Stairs, Sliding Glass Door(s), Window Treatments
- Flooring: Carpet, Hardwood, Varies, Vinyl
- Doors: Sliding Doors
- Windows: Drapes
- Basement: Finished,Sump Pump
- Attic: Pull Down Stairs
- Number of fireplaces: 1
Interior area
- Total structure area: 1,854
- Total interior livable area: 1,854 sqft
Property
Parking
- Total spaces: 2
- Parking features: Underground, Driveway, Garage Door Opener
- Garage spaces: 2
Features
- Levels: Two
- Stories: 2
- Patio & porch: Deck, Open, Porch
- Exterior features: Blacktop Driveway, Deck
Lot
- Size: 0.30 Acres
- Dimensions: 75 x 172
- Features: Rectangular, Rectangular Lot, Residential Lot
Details
- Parcel number: 05520011601200010220000000
- Special conditions: Estate
Construction
Type & style
- Home type: SingleFamily
- Architectural style: Split Level
- Property subtype: Single Family Residence
Materials
- Vinyl Siding, Copper Plumbing
- Foundation: Block
- Roof: Asphalt
Condition
- Resale
- Year built: 1960
Utilities & green energy
- Electric: Circuit Breakers
- Sewer: Connected
- Water: Connected, Public
- Utilities for property: Cable Available, Sewer Connected, Water Connected
Community & neighborhood
Location
- Region: Auburn
- Subdivision: Town/Sennett
Other
Other facts
- Listing terms: Cash,Conventional,FHA,VA Loan
Price history
| Date | Event | Price |
|---|---|---|
| 2/23/2023 | Sold | $205,000-10.8%$111/sqft |
Source: | ||
| 1/3/2023 | Pending sale | $229,900$124/sqft |
Source: | ||
| 11/17/2022 | Listed for sale | $229,900$124/sqft |
Source: | ||
Public tax history
| Year | Property taxes | Tax assessment |
|---|---|---|
| 2024 | -- | $165,000 |
| 2023 | -- | $165,000 |
| 2022 | -- | $165,000 |
Find assessor info on the county website
Neighborhood: 13021
Nearby schools
GreatSchools rating
- 5/10Herman Avenue Elementary SchoolGrades: K-6Distance: 0.6 mi
- 5/10Auburn Junior High SchoolGrades: 7-8Distance: 0.8 mi
- 4/10Auburn High SchoolGrades: 9-12Distance: 2 mi
Schools provided by the listing agent
- Elementary: Herman Avenue Elementary
- Middle: Auburn Junior High
- High: Auburn High
- District: Auburn
Source: NYSAMLSs. This data may not be complete. We recommend contacting the local school district to confirm school assignments for this home.

