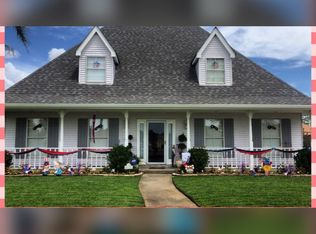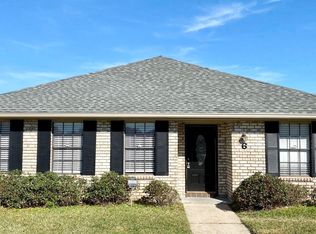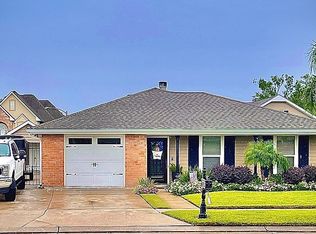Closed
Price Unknown
2 Keplar Ct, Kenner, LA 70065
4beds
2,505sqft
Single Family Residence
Built in 1983
-- sqft lot
$365,500 Zestimate®
$--/sqft
$2,864 Estimated rent
Maximize your home sale
Get more eyes on your listing so you can sell faster and for more.
Home value
$365,500
$347,000 - $384,000
$2,864/mo
Zestimate® history
Loading...
Owner options
Explore your selling options
What's special
GREAT HOME AND WELL MAINTAINED!!! SELLER IS OFFERING $5,000 TOWARDS BUYER'S CLOSING COSTS.
HOME IS VACANT AND EASY TO SHOW. MOVE-IN READY LOCATED IN THE DESIRABLE GRANDLAKE ESTATES SUBDIVISION. SPACIOUS HOME WITH A WOOD BURNING FIREPLACE AND SITUATED ON A QUIET CUL-DE-SAC. LARGE FENCED-IN BACKYARD WITH A DECK, COVERED PATIO AND AN INGROUND POOL. CLOSE TO HOSPITAL, AIRPORT AND OTHER AMENITIES THAT THE CITY OF KENNER OFFERS. NEW ROOF IN 2021. X FLOOD ZONE. SEE LIST OF UPGRADES IN MLS.
Zillow last checked: 8 hours ago
Listing updated: November 26, 2025 at 08:11am
Listed by:
Glennie Mendelson 504-915-4942,
NOLA Living Realty,
Lacey Cortello 504-339-3302,
NOLA Living Realty
Bought with:
Sophie Brunner
Engel & Völkers New Orleans
Source: GSREIN,MLS#: 2514107
Facts & features
Interior
Bedrooms & bathrooms
- Bedrooms: 4
- Bathrooms: 3
- Full bathrooms: 2
- 1/2 bathrooms: 1
Primary bedroom
- Description: Flooring: Carpet
- Level: First
- Dimensions: 17.2x11.2
Bedroom
- Description: Flooring: Carpet
- Level: Second
- Dimensions: 13.8x11.3
Bedroom
- Description: Flooring: Carpet
- Level: First
- Dimensions: 13.7x12.3
Bedroom
- Description: Flooring: Carpet
- Level: Second
- Dimensions: 13.8x11.3
Breakfast room nook
- Description: Flooring: Tile
- Level: First
- Dimensions: 11.1x10.7
Dining room
- Description: Flooring: Engineered Hardwood
- Level: First
- Dimensions: 13.5x11.1
Kitchen
- Description: Flooring: Tile
- Level: First
- Dimensions: 12.7x10.8
Living room
- Description: Flooring: Engineered Hardwood
- Level: First
- Dimensions: 22.9x16.8
Heating
- Central
Cooling
- Central Air, 1 Unit
Appliances
- Included: Dryer, Dishwasher, Microwave, Oven, Range, Refrigerator, Washer
Features
- Ceiling Fan(s), Granite Counters, Stainless Steel Appliances
- Has fireplace: Yes
- Fireplace features: Wood Burning
Interior area
- Total structure area: 3,097
- Total interior livable area: 2,505 sqft
Property
Parking
- Parking features: Driveway
- Has uncovered spaces: Yes
Features
- Levels: Two
- Stories: 2
- Patio & porch: Covered, Porch
- Exterior features: Porch
- Pool features: In Ground
Lot
- Dimensions: 53 x 100 x 118 x 109
- Features: City Lot, Rectangular Lot
Details
- Parcel number: 09200020040
- Special conditions: None
Construction
Type & style
- Home type: SingleFamily
- Architectural style: Acadian
- Property subtype: Single Family Residence
Materials
- Brick
- Foundation: Slab
- Roof: Shingle
Condition
- Very Good Condition
- Year built: 1983
Utilities & green energy
- Sewer: Public Sewer
- Water: Public
Community & neighborhood
Security
- Security features: Smoke Detector(s)
Location
- Region: Kenner
- Subdivision: Grandlake Estates
Price history
| Date | Event | Price |
|---|---|---|
| 11/26/2025 | Sold | -- |
Source: | ||
| 11/8/2025 | Pending sale | $375,000$150/sqft |
Source: | ||
| 10/24/2025 | Price change | $375,000-1.1%$150/sqft |
Source: | ||
| 10/6/2025 | Price change | $379,000-1.6%$151/sqft |
Source: | ||
| 9/9/2025 | Price change | $385,000-2.5%$154/sqft |
Source: | ||
Public tax history
| Year | Property taxes | Tax assessment |
|---|---|---|
| 2024 | $1,468 -3.7% | $26,200 |
| 2023 | $1,525 +2.3% | $26,200 |
| 2022 | $1,491 -11.3% | $26,200 |
Find assessor info on the county website
Neighborhood: 70065
Nearby schools
GreatSchools rating
- 4/10J.J. Audubon Elementary SchoolGrades: PK-8Distance: 0.4 mi
- 3/10Bonnabel Magnet Academy High SchoolGrades: 9-12Distance: 3.1 mi
Sell for more on Zillow
Get a free Zillow Showcase℠ listing and you could sell for .
$365,500
2% more+ $7,310
With Zillow Showcase(estimated)
$372,810

