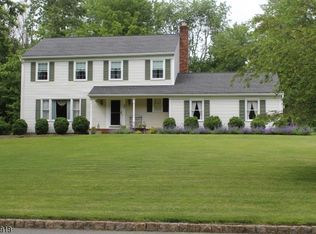Closed
$740,000
2 Kerry Pl, Mount Olive Twp., NJ 07836
4beds
3baths
--sqft
Single Family Residence
Built in 1983
0.81 Acres Lot
$758,900 Zestimate®
$--/sqft
$4,478 Estimated rent
Home value
$758,900
$706,000 - $812,000
$4,478/mo
Zestimate® history
Loading...
Owner options
Explore your selling options
What's special
Zillow last checked: December 18, 2025 at 11:15pm
Listing updated: September 04, 2025 at 11:03am
Listed by:
Meeka Kulkarni 908-879-7010,
Weichert Realtors
Bought with:
Erica Tattersall
Weichert Realtors
Source: GSMLS,MLS#: 3970632
Facts & features
Price history
| Date | Event | Price |
|---|---|---|
| 9/4/2025 | Sold | $740,000+0.7% |
Source: | ||
| 7/8/2025 | Pending sale | $735,000 |
Source: | ||
| 6/21/2025 | Listed for sale | $735,000+197.6% |
Source: | ||
| 8/12/1992 | Sold | $247,000 |
Source: Agent Provided | ||
Public tax history
| Year | Property taxes | Tax assessment |
|---|---|---|
| 2025 | $13,975 | $401,000 |
| 2024 | $13,975 +6% | $401,000 |
| 2023 | $13,181 -2.4% | $401,000 |
Find assessor info on the county website
Neighborhood: 07836
Nearby schools
GreatSchools rating
- 7/10Tinc Road Elementary SchoolGrades: K-5Distance: 0.5 mi
- 5/10Mt Olive Middle SchoolGrades: 6-8Distance: 1.1 mi
- 5/10Mt Olive High SchoolGrades: 9-12Distance: 1.4 mi
Get a cash offer in 3 minutes
Find out how much your home could sell for in as little as 3 minutes with a no-obligation cash offer.
Estimated market value
$758,900
Get a cash offer in 3 minutes
Find out how much your home could sell for in as little as 3 minutes with a no-obligation cash offer.
Estimated market value
$758,900
