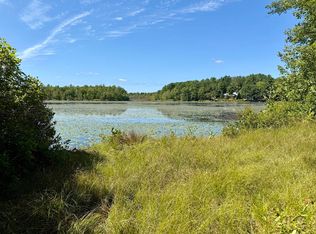Enjoy the sense of Community at this Cute 2 bedroom Cottage. Private Deck Overlooking Queen Lake and the Northwest Marsh. Deeded Bathing Rights to Queen Lake Park Beach just about 250 feet away ! Southwestern exposure makes this a Gorgeous Backyard with Canoe and Kayak access to Queen Lake ! A spacious screenhouse makes another reason to enjoy this backyard and View...Private drilled well.
This property is off market, which means it's not currently listed for sale or rent on Zillow. This may be different from what's available on other websites or public sources.
