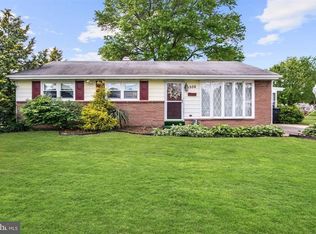Sold for $400,000
$400,000
2 Kingsley Rd, Sewell, NJ 08080
4beds
1,348sqft
Single Family Residence
Built in 1960
0.26 Acres Lot
$425,400 Zestimate®
$297/sqft
$2,670 Estimated rent
Home value
$425,400
$387,000 - $468,000
$2,670/mo
Zestimate® history
Loading...
Owner options
Explore your selling options
What's special
*****Best and final due Wednesday 3/19 by 6pm*******Welcome home! This beautifully updated home offers the perfect blend of modern amenities and classic charm, set in a family friendly neighborhood. As you step inside, you'll be greeted by a warm and inviting atmosphere, luxury vinyl plank flooring, and an elegant neutral decor throughout that allow for easy personalization. The spacious living room provides a comfortable gathering space for family and friends. The chef in your family will appreciate the updated kitchen graced with white shaker cabinets, quartz counters, and a custom tile backsplash. The lower level off of the kitchen has a large family room, 4th bedroom and a full bathroom. Step outside to discover your own private paradise. The covered porch patio is ideal for enjoying morning coffee or entertaining friends and family while the kids play safely in the he fenced backyard. The fire pit provides a perfect setting for making memories on cool nights… s'mores anyone? Additionally, the 1 car garage has additional room for ample storage. Located in Buckingham Village, surrounded by parks, shopping, and dining. Enjoy an easy commute to Philadelphia, Delaware County, Cherry Hill and more! Check out the highly rated Clearview Regional School District.
Zillow last checked: 8 hours ago
Listing updated: May 27, 2025 at 03:48am
Listed by:
Haley DeStefano 856-981-2717,
Keller Williams Hometown,
Co-Listing Agent: Lisa Lieze 856-625-7921,
Keller Williams Hometown
Bought with:
Kiyana McKenzie
EXP Realty, LLC
Source: Bright MLS,MLS#: NJGL2054110
Facts & features
Interior
Bedrooms & bathrooms
- Bedrooms: 4
- Bathrooms: 2
- Full bathrooms: 2
Primary bedroom
- Level: Upper
- Area: 120 Square Feet
- Dimensions: 12 x 10
Bedroom 2
- Level: Upper
- Area: 90 Square Feet
- Dimensions: 9 x 10
Bedroom 3
- Level: Upper
- Area: 120 Square Feet
- Dimensions: 12 x 10
Bedroom 4
- Level: Lower
- Area: 99 Square Feet
- Dimensions: 11 x 9
Family room
- Level: Lower
- Area: 187 Square Feet
- Dimensions: 11 x 17
Kitchen
- Features: Eat-in Kitchen
- Level: Main
- Area: 144 Square Feet
- Dimensions: 12 x 12
Living room
- Level: Main
- Area: 176 Square Feet
- Dimensions: 11 x 16
Heating
- Forced Air, Natural Gas
Cooling
- Central Air, Electric
Appliances
- Included: Gas Water Heater
Features
- Has basement: No
- Has fireplace: No
Interior area
- Total structure area: 1,348
- Total interior livable area: 1,348 sqft
- Finished area above ground: 1,348
- Finished area below ground: 0
Property
Parking
- Total spaces: 3
- Parking features: Garage Faces Front, Attached, Driveway
- Attached garage spaces: 1
- Uncovered spaces: 2
Accessibility
- Accessibility features: 2+ Access Exits
Features
- Levels: Multi/Split,Three
- Stories: 3
- Pool features: None
Lot
- Size: 0.26 Acres
- Dimensions: 75.00 x 150.00
Details
- Additional structures: Above Grade, Below Grade
- Parcel number: 100023100021
- Zoning: RESIDENTIAL
- Special conditions: Standard
Construction
Type & style
- Home type: SingleFamily
- Property subtype: Single Family Residence
Materials
- Frame
- Foundation: Slab
Condition
- Excellent
- New construction: No
- Year built: 1960
Utilities & green energy
- Sewer: Public Sewer
- Water: Public
Green energy
- Energy generation: PV Solar Array(s) Leased
Community & neighborhood
Location
- Region: Sewell
- Subdivision: Buckingham Village
- Municipality: MANTUA TWP
Other
Other facts
- Listing agreement: Exclusive Right To Sell
- Listing terms: FHA,Conventional,VA Loan,Cash
- Ownership: Fee Simple
Price history
| Date | Event | Price |
|---|---|---|
| 5/23/2025 | Sold | $400,000+11.1%$297/sqft |
Source: | ||
| 3/27/2025 | Pending sale | $360,000$267/sqft |
Source: | ||
| 3/25/2025 | Contingent | $360,000$267/sqft |
Source: | ||
| 3/15/2025 | Listed for sale | $360,000+33.6%$267/sqft |
Source: | ||
| 1/28/2022 | Sold | $269,500$200/sqft |
Source: | ||
Public tax history
| Year | Property taxes | Tax assessment |
|---|---|---|
| 2025 | $6,629 | $267,200 |
| 2024 | $6,629 -2.6% | $267,200 |
| 2023 | $6,808 +24.3% | $267,200 +70.6% |
Find assessor info on the county website
Neighborhood: 08080
Nearby schools
GreatSchools rating
- NASewell Elementary SchoolGrades: PK-KDistance: 0.2 mi
- 5/10Clearview Reg Middle SchoolGrades: 7-8Distance: 3.6 mi
- 8/10Clearview Regional High SchoolGrades: 9-12Distance: 3.7 mi
Schools provided by the listing agent
- High: Clearview Regional
- District: Mantua Township
Source: Bright MLS. This data may not be complete. We recommend contacting the local school district to confirm school assignments for this home.
Get a cash offer in 3 minutes
Find out how much your home could sell for in as little as 3 minutes with a no-obligation cash offer.
Estimated market value$425,400
Get a cash offer in 3 minutes
Find out how much your home could sell for in as little as 3 minutes with a no-obligation cash offer.
Estimated market value
$425,400
