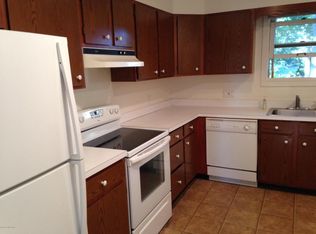Sold for $2,300,000
$2,300,000
2 Lakeview Dr, Riverside, CT 06878
3beds
2,950sqft
Residential, Single Family Residence
Built in 1949
0.38 Acres Lot
$2,327,800 Zestimate®
$780/sqft
$7,647 Estimated rent
Home value
$2,327,800
$2.10M - $2.58M
$7,647/mo
Zestimate® history
Loading...
Owner options
Explore your selling options
What's special
From a welcoming front porch to its cheerful canary-yellow door, 2 Lakeview Dr invites you in with warmth & personality. Nearly rebuilt in 2013 & offering approx. 3,000sf across 3 finished levels with existing expansion to 4-5 bedrooms, this 3-bed, 2.5-bath home is turnkey. The main level is filled with natural light & features an open-concept layout that connects a spacious dining room, elegant living area, stylish powder room, & a bright breakfast area. The gourmet kitchen is equipped with high-end features, like Wolf/Sub Zero, & flanked by a professionally organized pantry & radiant-heated mudroom. Upstairs, 2 large guest bedrooms share a full bath, & the primary suite boasts 2 walk-in closets & an en-suite bathroom with 2 sinks, a separate jet tub and marble-clad steam shower. A convenient laundry room completes the second floor.
The fully finished lower level offers flexible space perfect for a playroom or entertainment space, home gym, media room, or private office. Just off the kitchen, French doors lead to a screened porch that opens to a patio and an expansive, level backyard (with irrigation) - ideal for outdoor entertaining.
Cornered on a quiet street, 2 Lakeview Drive is ideally located close to schools, local shops and restaurants, and public transportation.
Zillow last checked: 8 hours ago
Listing updated: September 02, 2025 at 12:34pm
Listed by:
Jen Turano 917-291-5200,
Compass Connecticut, LLC
Bought with:
Kristin Nemec, REB.0795032
William Pitt Sotheby's Int'l
Source: Greenwich MLS, Inc.,MLS#: 122583
Facts & features
Interior
Bedrooms & bathrooms
- Bedrooms: 3
- Bathrooms: 3
- Full bathrooms: 2
- 1/2 bathrooms: 1
Heating
- Natural Gas
Cooling
- Central Air
Appliances
- Laundry: Laundry Room
Features
- Kitchen Island, Eat-in Kitchen, Sep Shower
- Windows: Bay Window(s)
- Basement: Finished
- Number of fireplaces: 1
Interior area
- Total structure area: 2,950
- Total interior livable area: 2,950 sqft
Property
Parking
- Total spaces: 1
- Parking features: Garage
- Garage spaces: 1
Features
- Patio & porch: Screened, Terrace
Lot
- Size: 0.38 Acres
- Features: Level
Details
- Parcel number: 122023/S
- Zoning: R-12
Construction
Type & style
- Home type: SingleFamily
- Architectural style: Colonial
- Property subtype: Residential, Single Family Residence
Materials
- Shingle Siding
- Roof: Asphalt
Condition
- Year built: 1949
- Major remodel year: 2013
Utilities & green energy
- Water: Public
Community & neighborhood
Location
- Region: Riverside
Price history
| Date | Event | Price |
|---|---|---|
| 9/2/2025 | Sold | $2,300,000-2.1%$780/sqft |
Source: | ||
| 8/14/2025 | Pending sale | $2,350,000$797/sqft |
Source: | ||
| 7/31/2025 | Contingent | $2,350,000$797/sqft |
Source: | ||
| 7/31/2025 | Pending sale | $2,350,000$797/sqft |
Source: | ||
| 6/19/2025 | Price change | $2,350,000-4.1%$797/sqft |
Source: | ||
Public tax history
| Year | Property taxes | Tax assessment |
|---|---|---|
| 2025 | $12,236 +3.5% | $990,080 |
| 2024 | $11,818 +2.6% | $990,080 |
| 2023 | $11,521 +0.9% | $990,080 |
Find assessor info on the county website
Neighborhood: Riverside
Nearby schools
GreatSchools rating
- 9/10North Mianus SchoolGrades: K-5Distance: 0.7 mi
- 9/10Eastern Middle SchoolGrades: 6-8Distance: 0.9 mi
- 10/10Greenwich High SchoolGrades: 9-12Distance: 1.7 mi
Schools provided by the listing agent
- Elementary: North Mianus
- Middle: Eastern
Source: Greenwich MLS, Inc.. This data may not be complete. We recommend contacting the local school district to confirm school assignments for this home.
Sell for more on Zillow
Get a Zillow Showcase℠ listing at no additional cost and you could sell for .
$2,327,800
2% more+$46,556
With Zillow Showcase(estimated)$2,374,356
