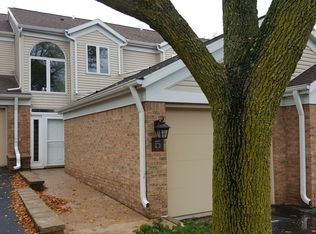Sold-comps only
$249,900
2 Lawrence Ct, Appleton, WI 54911
2beds
1,204sqft
Condominium
Built in 1984
-- sqft lot
$263,600 Zestimate®
$208/sqft
$1,541 Estimated rent
Home value
$263,600
$235,000 - $295,000
$1,541/mo
Zestimate® history
Loading...
Owner options
Explore your selling options
What's special
For comp purposes only. Coveted downtown Appleton condo at Lawrence Court, rarely available. Near shopping, restaurants, convention center, walking trails, museums, parks, PAC & Lawrence University. Totally updated open concept with remodeled kitchen & bathrooms. Updates per seller include flooring, stainless steel appliances, furnace, A/C, water heater and window treatments. Partially finished lower level with den/office and generous unfinished area for storage. Courtyard completely renovated 2023/2024. Professionally managed by Pfefferle property management. Monthly condo dues include basic Spectrum cable and internet.
Zillow last checked: 8 hours ago
Listing updated: February 04, 2025 at 02:06am
Listed by:
Jose Morales 920-209-9975,
Coldwell Banker Real Estate Group
Bought with:
Jose Morales
Coldwell Banker Real Estate Group
Source: RANW,MLS#: 50303281
Facts & features
Interior
Bedrooms & bathrooms
- Bedrooms: 2
- Bathrooms: 2
- Full bathrooms: 1
- 1/2 bathrooms: 1
Bedroom 1
- Level: Upper
- Dimensions: 12x13
Bedroom 2
- Level: Upper
- Dimensions: 10x11
Kitchen
- Level: Main
- Dimensions: 12x14
Living room
- Level: Main
- Dimensions: 15x16
Other
- Description: Den/Office
- Level: Lower
- Dimensions: 10x12
Heating
- Forced Air
Cooling
- Forced Air, Central Air
Appliances
- Included: Dishwasher, Microwave, Range, Refrigerator
Features
- Breakfast Bar, Cable Available, Kitchen Island, Pantry
- Has fireplace: No
- Fireplace features: None
Interior area
- Total interior livable area: 1,204 sqft
- Finished area above ground: 1,096
- Finished area below ground: 108
Property
Parking
- Parking features: Garage, Attached, Garage Door Opener
- Has attached garage: Yes
Accessibility
- Accessibility features: Door Open. 29 In. Or More
Features
- Patio & porch: Patio
Details
- Parcel number: 312013902
- Zoning: Residential
- Special conditions: Non Arms Length
Construction
Type & style
- Home type: Condo
- Property subtype: Condominium
Materials
- Brick, Vinyl Siding
Condition
- New construction: No
- Year built: 1984
Utilities & green energy
- Sewer: Public Sewer
- Water: Public
Community & neighborhood
Location
- Region: Appleton
HOA & financial
HOA
- Has HOA: Yes
- HOA fee: $304 monthly
- Amenities included: Patio, Rental Allowed
- Association name: Lawrence Court Condos
Price history
| Date | Event | Price |
|---|---|---|
| 1/30/2025 | Sold | $249,900+47.1%$208/sqft |
Source: RANW #50303281 Report a problem | ||
| 3/24/2021 | Listing removed | -- |
Source: Owner Report a problem | ||
| 10/19/2017 | Listing removed | $169,900$141/sqft |
Source: Owner Report a problem | ||
| 7/22/2017 | Pending sale | $169,900$141/sqft |
Source: Owner Report a problem | ||
| 7/20/2017 | Price change | $169,900-1.2%$141/sqft |
Source: Owner Report a problem | ||
Public tax history
| Year | Property taxes | Tax assessment |
|---|---|---|
| 2024 | $3,088 -4.5% | $214,700 |
| 2023 | $3,233 -0.9% | $214,700 +34.2% |
| 2022 | $3,262 -0.9% | $160,000 |
Find assessor info on the county website
Neighborhood: Downtown
Nearby schools
GreatSchools rating
- 5/10Jefferson Elementary SchoolGrades: PK-6Distance: 1 mi
- 3/10Wilson Middle SchoolGrades: 7-8Distance: 0.9 mi
- 4/10West High SchoolGrades: 9-12Distance: 1.1 mi
Schools provided by the listing agent
- Elementary: Jefferson
- Middle: Wilson
- High: Appleton West
Source: RANW. This data may not be complete. We recommend contacting the local school district to confirm school assignments for this home.

Get pre-qualified for a loan
At Zillow Home Loans, we can pre-qualify you in as little as 5 minutes with no impact to your credit score.An equal housing lender. NMLS #10287.
