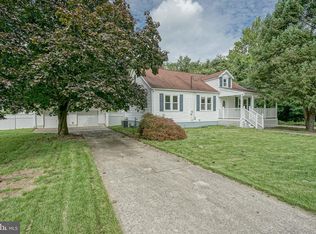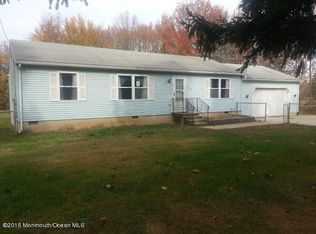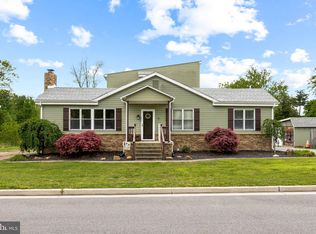Sold for $375,000
$375,000
2 Lerro Rd, Pedricktown, NJ 08067
2beds
1,256sqft
Single Family Residence
Built in 1985
1.41 Acres Lot
$388,600 Zestimate®
$299/sqft
$2,243 Estimated rent
Home value
$388,600
$256,000 - $595,000
$2,243/mo
Zestimate® history
Loading...
Owner options
Explore your selling options
What's special
Video link above! Country Living comes to life when you visit #2 Lerro Road located in Pedricktown, Oldmans Township a small rural town in Salem County. As you arrive, before entering take the moment to stroll the tree lined property and witness a truly remarkable scenic view. The house exterior and it's surrounding yards project that "featured magazine" look with it's private designed landscaping decor. What is obvious from first sight is the luxury craftsmanship this home has to offer. Situated on a large corner lot (1.41.acre) with all its authentic rustic appeal, this Cape Cod Log Cabin features unique style, low taxes and luxury country living. From the full-sized covered front porch enter this magnificent home and immediately embrace the view of a true country setting. Step through the front door and enjoy the standout features this open floor plan offers. From the spacious Great Room with it's hardwood floor, vaulted ceiling with wooden beam highlights, a functional wood burning fireplace that seller has used many times to heat the entire house in cold weather transition into the Kitchen with it's island floor plan and offering plenty of dining space, and access to the rear decks. This country kitchen offers a two-tier center island with granite countertops throughout, travertine tile backsplash and full length custom cabinetry, stainless sink and highlighted with tile flooring. Down the hallway, the large full bath, the laundry room with plenty of storage space, wall cabinets and counter space too. Washer and Dryer included. Across the hall is the Master Bedroom. Conveniently from the hallway access the full sized finished basement. This full length finished lower level has been customized with flooring equipped with French drain and a DriCore Subflooring, two sump pumps with battery backups with no reported water issues. This lower level also offers the convenience of a carpeted, good sized bonus room perfect for an office or entertainment room. From the lower level accessing the second floor loft area as seen from the GR. Full-width carpeted stairs leading to a nice sized carpeted loft area with endless possibilities. The second floor also offers a spacious half bath and the second bedroom equipped featuring Garrett Style built in storage space continuing the lure of authentic rustic appeal. From the kitchen exit the home onto the two-tier rear deck. This meticulously maintained deck area is perfect for entertaining, relaxing in the screened Gazebo or to just to enjoy some quality "me/us" time while enjoying the sights and sounds of nature. Landscaped rear fenced yard offers three sheds are included. Seller has an elevation cert (LOMA / no flood insurance needed). A preliminary septic inspection has been done and Seller is taking steps to have the septic ready for the Buyer. There is a 30 Amp RV hookup in driveway and property septic design can accommodate 3 bedrooms. A must see to really appreciate the charm!
Zillow last checked: 8 hours ago
Listing updated: June 26, 2025 at 01:38pm
Listed by:
Joe Venello 856-299-6444,
American Dream Realty of South Jersey,
Co-Listing Agent: Deborah Giorgianni 856-466-0629,
American Dream Realty of South Jersey
Bought with:
Derek Grammer
Century 21 Town & Country Realty - Mickleton
Source: Bright MLS,MLS#: NJSA2014796
Facts & features
Interior
Bedrooms & bathrooms
- Bedrooms: 2
- Bathrooms: 2
- Full bathrooms: 1
- 1/2 bathrooms: 1
- Main level bathrooms: 1
- Main level bedrooms: 1
Bedroom 1
- Features: Flooring - Carpet, Lighting - Ceiling, Window Treatments, Walk-In Closet(s)
- Level: Main
Bedroom 2
- Features: Built-in Features, Flooring - Carpet, Lighting - Ceiling, Window Treatments
- Level: Upper
Bathroom 2
- Features: Flooring - Tile/Brick, Window Treatments
- Level: Upper
Bonus room
- Features: Built-in Features, Flooring - Carpet, Flooring - Other, Flooring - Raised, Lighting - Ceiling
- Level: Lower
Great room
- Features: Cathedral/Vaulted Ceiling, Ceiling Fan(s), Fireplace - Wood Burning, Flooring - HardWood, Lighting - Ceiling, Window Treatments
- Level: Main
Kitchen
- Features: Breakfast Bar, Built-in Features, Granite Counters, Dining Area, Double Sink, Flooring - Ceramic Tile, Kitchen Island, Kitchen - Country, Kitchen - Gas Cooking, Lighting - Ceiling, Lighting - LED, Track Lighting, Window Treatments
- Level: Main
Laundry
- Features: Built-in Features, Lighting - Ceiling
- Level: Main
Heating
- Forced Air, Natural Gas, Wood
Cooling
- Central Air, Electric
Appliances
- Included: Dishwasher, Dryer, Microwave, Oven/Range - Gas, Refrigerator, Water Heater, Gas Water Heater
- Laundry: Main Level, Washer In Unit, Dryer In Unit, Laundry Room
Features
- Beamed Ceilings, 9'+ Ceilings, Cathedral Ceiling(s), High Ceilings, Wood Ceilings, Wood Walls
- Flooring: Carpet, Hardwood, Ceramic Tile
- Basement: Full,Finished,Drainage System,Heated,Interior Entry,Sump Pump,Water Proofing System,Other
- Number of fireplaces: 1
- Fireplace features: Brick, Heatilator, Mantel(s)
Interior area
- Total structure area: 1,256
- Total interior livable area: 1,256 sqft
- Finished area above ground: 1,256
- Finished area below ground: 0
Property
Parking
- Total spaces: 8
- Parking features: Asphalt, Driveway
- Uncovered spaces: 8
Accessibility
- Accessibility features: None
Features
- Levels: Two
- Stories: 2
- Exterior features: Extensive Hardscape
- Pool features: None
- Has view: Yes
- View description: Trees/Woods
Lot
- Size: 1.41 Acres
- Features: Corner Lot/Unit
Details
- Additional structures: Above Grade, Below Grade, Outbuilding
- Parcel number: 070000400008
- Zoning: RES
- Special conditions: Standard
Construction
Type & style
- Home type: SingleFamily
- Architectural style: Log Home,Cabin/Lodge,Cape Cod
- Property subtype: Single Family Residence
Materials
- Log, Block
- Foundation: Block
- Roof: Architectural Shingle
Condition
- Excellent
- New construction: No
- Year built: 1985
Utilities & green energy
- Electric: 200+ Amp Service
- Sewer: On Site Septic
- Water: Public
- Utilities for property: Cable Connected, Phone
Community & neighborhood
Location
- Region: Pedricktown
- Subdivision: None Available
- Municipality: OLDMANS TWP
Other
Other facts
- Listing agreement: Exclusive Right To Sell
- Listing terms: Cash,Conventional,FHA,USDA Loan,VA Loan
- Ownership: Fee Simple
Price history
| Date | Event | Price |
|---|---|---|
| 9/17/2025 | Sold | $375,000$299/sqft |
Source: Public Record Report a problem | ||
| 6/26/2025 | Sold | $375,000+1.6%$299/sqft |
Source: | ||
| 6/6/2025 | Pending sale | $369,000$294/sqft |
Source: | ||
| 6/2/2025 | Contingent | $369,000$294/sqft |
Source: | ||
| 5/29/2025 | Listed for sale | $369,000+139.6%$294/sqft |
Source: | ||
Public tax history
| Year | Property taxes | Tax assessment |
|---|---|---|
| 2025 | $5,500 | $204,300 |
| 2024 | $5,500 +2.7% | $204,300 |
| 2023 | $5,357 -4.2% | $204,300 |
Find assessor info on the county website
Neighborhood: 08067
Nearby schools
GreatSchools rating
- 4/10Oldmans Twp SchoolGrades: PK-8Distance: 1.1 mi
Schools provided by the listing agent
- District: Oldmans Township Public Schools
Source: Bright MLS. This data may not be complete. We recommend contacting the local school district to confirm school assignments for this home.
Get a cash offer in 3 minutes
Find out how much your home could sell for in as little as 3 minutes with a no-obligation cash offer.
Estimated market value$388,600
Get a cash offer in 3 minutes
Find out how much your home could sell for in as little as 3 minutes with a no-obligation cash offer.
Estimated market value
$388,600


