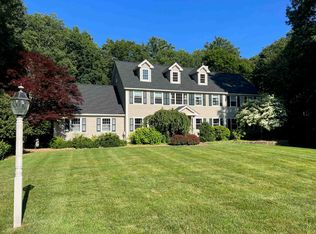Closed
Listed by:
Tony Jalbert,
Tate & Foss Sotheby's International Rlty 603-964-8028
Bought with: Tate & Foss Sotheby's International Rlty
$2,850,000
2 Libbey Lane, Rye, NH 03870
4beds
4,328sqft
Single Family Residence
Built in 1997
1.4 Acres Lot
$2,933,400 Zestimate®
$659/sqft
$5,923 Estimated rent
Home value
$2,933,400
$2.70M - $3.20M
$5,923/mo
Zestimate® history
Loading...
Owner options
Explore your selling options
What's special
“Sea Orchid” strikes a perfect balance of casual and modern elements. First time offered to market, this architecturally designed, Nantucket style residence, incorporates privacy, abundant sunlight and an interior that seamlessly flows from one room to another. A fully integrated smart home at your fingertips for heating, cooling, lighting and sound. With 4 en-suite bedrooms and 1 half bath, (with 642 sq. ft. of room to expand), this exquisite home has an abundance of custom features & finishes that catch your eye at every turn. The open-concept great room seamlessly connects to a chef’s kitchen featuring a 11’ X 5’ granite island, top-tier cabinets, and a walk-in pantry, all bounded by natural light from large windows and glass sliders. With privacy and entertaining in mind, the backyard was designed with gardens, that include a wrap-around patio, a water feature and specialized evening lighting. For the avid Gardner, an attached, 4 season heated and ventilated greenhouse provides for growing orchids and other plants year round, not to mention a place to wash your dog or change out your wetsuit after a long day of surfing. A small cul-de-sac of five homes, Sea Orchid is tucked away in a serene setting, perfectly situated to Rye Beaches, country clubs, downtown Portsmouth with Rt 95 access to Boston and Portland.
Zillow last checked: 8 hours ago
Listing updated: August 30, 2024 at 01:27pm
Listed by:
Tony Jalbert,
Tate & Foss Sotheby's International Rlty 603-964-8028
Bought with:
Mary Beth Hixon
Tate & Foss Sotheby's International Rlty
Source: PrimeMLS,MLS#: 5006846
Facts & features
Interior
Bedrooms & bathrooms
- Bedrooms: 4
- Bathrooms: 5
- Full bathrooms: 4
- 1/2 bathrooms: 1
Heating
- Propane, Oil, Air to Air Heat Exchanger, Alternative Heat Stove, Forced Air, Vented Gas Heater, Heat Pump, Hot Water, Ceiling, In Floor, Zoned
Cooling
- Central Air
Appliances
- Included: Gas Cooktop, Dishwasher, Dryer, Range Hood, Freezer, Microwave, Double Oven, Refrigerator, Washer, Water Heater off Boiler, Tank Water Heater, Vented Exhaust Fan
- Laundry: Laundry Hook-ups, 1st Floor Laundry
Features
- Central Vacuum, Cathedral Ceiling(s), Ceiling Fan(s), Dining Area, Home Theater Wiring, Kitchen Island, Kitchen/Dining, Kitchen/Family, Kitchen/Living, LED Lighting, Responsive Lite Contrl(s), Living/Dining, Primary BR w/ BA, Natural Light, Wired for Sound, Vaulted Ceiling(s), Walk-In Closet(s), Walk-in Pantry, Programmable Thermostat, Smart Thermostat
- Flooring: Carpet, Hardwood, Tile
- Windows: Blinds, Skylight(s), Window Treatments, Screens, Double Pane Windows
- Basement: Concrete,Concrete Floor,Full,Interior Stairs,Storage Space,Unfinished,Interior Access,Interior Entry
- Attic: Attic with Hatch/Skuttle,Pull Down Stairs
- Has fireplace: Yes
- Fireplace features: Gas, Wood Burning, 3+ Fireplaces
Interior area
- Total structure area: 6,820
- Total interior livable area: 4,328 sqft
- Finished area above ground: 4,328
- Finished area below ground: 0
Property
Parking
- Total spaces: 2
- Parking features: Paved
- Garage spaces: 2
Features
- Levels: 1.75
- Stories: 1
- Patio & porch: Patio, Covered Porch
- Exterior features: Deck, Garden, Natural Shade
- Has spa: Yes
- Spa features: Bath
- Fencing: Invisible Pet Fence
- Frontage length: Road frontage: 461
Lot
- Size: 1.40 Acres
- Features: Corner Lot, Landscaped, Level, Near Country Club, Near Golf Course, Near Shopping, Near Hospital
Details
- Additional structures: Greenhouse
- Parcel number: RYEEM016B162L001
- Zoning description: SRES
- Other equipment: Standby Generator
Construction
Type & style
- Home type: SingleFamily
- Architectural style: Contemporary,Modern Architecture
- Property subtype: Single Family Residence
Materials
- Wood Frame, Shingle Siding, Wood Siding
- Foundation: Poured Concrete
- Roof: Membrane,Metal,Asphalt Shingle
Condition
- New construction: No
- Year built: 1997
Utilities & green energy
- Electric: 110 Volt, 220 Volts, Circuit Breakers, Generator, Underground, Ready for Renewables
- Sewer: Leach Field, Private Sewer, Septic Tank
- Utilities for property: Cable at Site, Propane, Telephone at Site, Underground Utilities
Community & neighborhood
Security
- Security features: Hardwired Smoke Detector
Location
- Region: Rye
Other
Other facts
- Road surface type: Paved
Price history
| Date | Event | Price |
|---|---|---|
| 8/30/2024 | Sold | $2,850,000+3.8%$659/sqft |
Source: | ||
| 8/9/2024 | Contingent | $2,745,000$634/sqft |
Source: | ||
| 8/6/2024 | Price change | $2,745,000-6.9%$634/sqft |
Source: | ||
| 7/26/2024 | Listed for sale | $2,950,000+2169.2%$682/sqft |
Source: | ||
| 8/14/1996 | Sold | $130,000$30/sqft |
Source: Public Record Report a problem | ||
Public tax history
| Year | Property taxes | Tax assessment |
|---|---|---|
| 2024 | $13,447 +14.3% | $1,552,800 +6% |
| 2023 | $11,765 +15% | $1,465,100 |
| 2022 | $10,226 -4.6% | $1,465,100 +39.7% |
Find assessor info on the county website
Neighborhood: 03870
Nearby schools
GreatSchools rating
- 8/10Rye Junior High SchoolGrades: 5-8Distance: 0.9 mi
- 8/10Rye Elementary SchoolGrades: PK-4Distance: 0.9 mi
Schools provided by the listing agent
- Elementary: Rye Elementary School
- Middle: Rye Junior High School
- High: Portsmouth High School
- District: Rye
Source: PrimeMLS. This data may not be complete. We recommend contacting the local school district to confirm school assignments for this home.
Get a cash offer in 3 minutes
Find out how much your home could sell for in as little as 3 minutes with a no-obligation cash offer.
Estimated market value$2,933,400
Get a cash offer in 3 minutes
Find out how much your home could sell for in as little as 3 minutes with a no-obligation cash offer.
Estimated market value
$2,933,400
