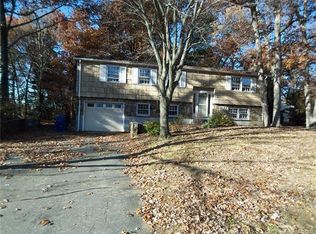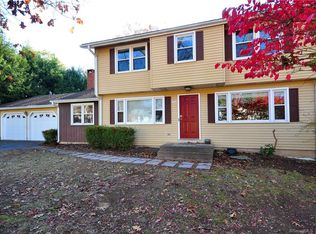Sold for $480,000
$480,000
2 Lighthouse Hill Road, Windsor, CT 06095
4beds
2,828sqft
Single Family Residence
Built in 1979
0.78 Acres Lot
$526,700 Zestimate®
$170/sqft
$3,654 Estimated rent
Home value
$526,700
$495,000 - $558,000
$3,654/mo
Zestimate® history
Loading...
Owner options
Explore your selling options
What's special
[Deadline for offers is Monday 5/12 by 5pm] Your forever home is waiting for you! This home has been loved and enhanced over the years and is ready for you to unpack your bags, grab your favorite beverage and enjoy the sights and sounds of your park-like yard. Situated on Lighthouse Hill circle (great walking/biking loop), you'll find a beautiful paved walkway ($11k) in between beautiful plantings around the home. The home has a traditional Colonial layout with formal living room, cozy family room updated kitchen with newer wood floors and dining room ($4k) and fantastic screened in porch and multi-tiered decks. The yard is beautifully landscaped with its own nature path to wander and listen to the bird life. You'll find four bedrooms upstairs with hardwood floors and updated primary bath ($3500) as well as a beautiful ADA compliant main bathroom ($14,500) with so much more! The lower level has a cozy carpeted rec room/home office/exercise space. Central air was added in 2015 ($18k), replacement windows (2012). There is an irrigation system added to keep your lawn one of the nicest in the neighborhood. Other extras include Leaf Guard gutters, roof & additional R38 insulation added throughout the house in 2011 ($15k). Come home to 2 Lighthouse Hill Road.
Zillow last checked: 8 hours ago
Listing updated: October 01, 2024 at 01:30am
Listed by:
Mary Beth Welsh 860-249-1798,
Century 21 AllPoints Realty 860-521-0021
Bought with:
Louise Lombardi
Berkshire Hathaway NE Prop.
Source: Smart MLS,MLS#: 24014709
Facts & features
Interior
Bedrooms & bathrooms
- Bedrooms: 4
- Bathrooms: 3
- Full bathrooms: 2
- 1/2 bathrooms: 1
Primary bedroom
- Features: Full Bath, Stall Shower
- Level: Upper
Bedroom
- Level: Upper
Bedroom
- Level: Upper
Bedroom
- Level: Upper
Bathroom
- Level: Main
Bathroom
- Level: Upper
Dining room
- Level: Main
Family room
- Level: Main
Kitchen
- Level: Main
Living room
- Level: Main
Rec play room
- Level: Lower
Heating
- Hot Water, Oil
Cooling
- Central Air
Appliances
- Included: Oven/Range, Microwave, Refrigerator, Dishwasher, Disposal, Water Heater
Features
- Basement: Full,Hatchway Access,Partially Finished
- Attic: Access Via Hatch
- Number of fireplaces: 1
Interior area
- Total structure area: 2,828
- Total interior livable area: 2,828 sqft
- Finished area above ground: 2,128
- Finished area below ground: 700
Property
Parking
- Total spaces: 2
- Parking features: Attached
- Attached garage spaces: 2
Features
- Patio & porch: Screened, Enclosed, Porch, Patio
Lot
- Size: 0.78 Acres
- Features: Few Trees, Level
Details
- Additional structures: Shed(s)
- Parcel number: 771958
- Zoning: AA
Construction
Type & style
- Home type: SingleFamily
- Architectural style: Colonial
- Property subtype: Single Family Residence
Materials
- Vinyl Siding, Brick
- Foundation: Concrete Perimeter
- Roof: Asphalt
Condition
- New construction: No
- Year built: 1979
Utilities & green energy
- Sewer: Public Sewer
- Water: Public
Community & neighborhood
Community
- Community features: Park, Playground, Private School(s), Pool
Location
- Region: Windsor
- Subdivision: Poquonock
Price history
| Date | Event | Price |
|---|---|---|
| 6/14/2024 | Sold | $480,000+2.8%$170/sqft |
Source: | ||
| 5/14/2024 | Pending sale | $466,700$165/sqft |
Source: | ||
| 5/10/2024 | Listed for sale | $466,700+145.6%$165/sqft |
Source: | ||
| 7/17/1998 | Sold | $190,000$67/sqft |
Source: Public Record Report a problem | ||
Public tax history
| Year | Property taxes | Tax assessment |
|---|---|---|
| 2025 | $7,938 -6.2% | $279,020 |
| 2024 | $8,460 +30.8% | $279,020 +44.9% |
| 2023 | $6,468 +1% | $192,500 |
Find assessor info on the county website
Neighborhood: 06095
Nearby schools
GreatSchools rating
- NAPoquonock Elementary SchoolGrades: PK-2Distance: 0.5 mi
- 6/10Sage Park Middle SchoolGrades: 6-8Distance: 4.7 mi
- 3/10Windsor High SchoolGrades: 9-12Distance: 4.6 mi
Schools provided by the listing agent
- Elementary: Poquonock
- High: Windsor
Source: Smart MLS. This data may not be complete. We recommend contacting the local school district to confirm school assignments for this home.
Get pre-qualified for a loan
At Zillow Home Loans, we can pre-qualify you in as little as 5 minutes with no impact to your credit score.An equal housing lender. NMLS #10287.
Sell for more on Zillow
Get a Zillow Showcase℠ listing at no additional cost and you could sell for .
$526,700
2% more+$10,534
With Zillow Showcase(estimated)$537,234

