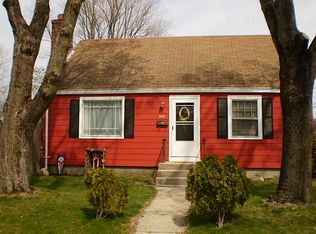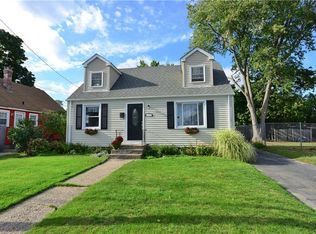Sold for $456,000 on 06/18/25
$456,000
2 Linden Ave, Cranston, RI 02910
3beds
2,407sqft
Single Family Residence
Built in 1924
9,517.86 Square Feet Lot
$462,400 Zestimate®
$189/sqft
$3,241 Estimated rent
Home value
$462,400
$412,000 - $518,000
$3,241/mo
Zestimate® history
Loading...
Owner options
Explore your selling options
What's special
Welcome to 2 Linden Ave!!! Step inside this lovely bungalow, nestled in a quiet section of Cranston. You enter into a nicely sized living room with a beautiful fireplace, dining room, 3 ample sized bedrooms, full bathroom, adorned with gorgeous hardwood flooring throughout. Sunkissed with all natural light, the home offers generous amounts of entertaining space, in its updated Kitchen with stainless steel appliances. This beautiful home has man new updates, newer roof, new hardwood flooring, remodeled bathroom, newer windows, freshly painted, newer heating system, new carpeting and much more... Through the kitchen, there is an entrance to a finished basement where you'll find extra living area and a second full bathroom along with utility and storage space. The kitchen has beautiful french doors opening to a porch that leads to an oversized deck overlooking the backyard with an above ground pool, perfect for all of your parties. Come see all that this home has to offer. Call today!!!!!
Zillow last checked: 8 hours ago
Listing updated: June 18, 2025 at 08:52pm
Listed by:
Scott Albanesa 401-426-8117,
Real Broker, LLC
Bought with:
Ivan Pogio, RES.0048909
Real Broker, LLC
Source: StateWide MLS RI,MLS#: 1384364
Facts & features
Interior
Bedrooms & bathrooms
- Bedrooms: 3
- Bathrooms: 2
- Full bathrooms: 2
Bathroom
- Features: Bath w Shower Stall, Bath w Tub & Shower
Heating
- Natural Gas, Baseboard, Gas Connected
Cooling
- Attic Fan, Whole House Fan, Window Unit(s)
Appliances
- Included: Gas Water Heater, Dishwasher, Dryer, Exhaust Fan, Disposal, Oven/Range, Refrigerator, Washer
Features
- Wall (Dry Wall), Wall (Paneled), Ceiling Fan(s)
- Flooring: Ceramic Tile, Hardwood, Laminate, Other, Vinyl, Carpet
- Doors: Storm Door(s)
- Windows: Storm Window(s)
- Basement: Full,Interior and Exterior,Partially Finished,Bath/Stubbed,Bedroom(s),Common,Family Room,Living Room,Media Room,Office,Playroom,Storage Space,Workout Room
- Attic: Attic Stairs, Attic Storage
- Number of fireplaces: 1
- Fireplace features: Brick
Interior area
- Total structure area: 1,650
- Total interior livable area: 2,407 sqft
- Finished area above ground: 1,650
- Finished area below ground: 757
Property
Parking
- Total spaces: 12
- Parking features: Detached
- Garage spaces: 2
Features
- Patio & porch: Deck, Porch, Screened
- Pool features: Above Ground
Lot
- Size: 9,517 sqft
Details
- Parcel number: CRANM53L966U
- Special conditions: Conventional/Market Value
- Other equipment: Cable TV
Construction
Type & style
- Home type: SingleFamily
- Architectural style: Bungalow
- Property subtype: Single Family Residence
Materials
- Dry Wall, Paneled, Vinyl Siding
- Foundation: Concrete Perimeter
Condition
- New construction: No
- Year built: 1924
Utilities & green energy
- Electric: 150 Amp Service
- Utilities for property: Sewer Connected, Water Connected
Community & neighborhood
Location
- Region: Cranston
Price history
| Date | Event | Price |
|---|---|---|
| 6/18/2025 | Sold | $456,000-0.7%$189/sqft |
Source: | ||
| 5/21/2025 | Pending sale | $459,000$191/sqft |
Source: | ||
| 5/12/2025 | Price change | $459,000-2.3%$191/sqft |
Source: | ||
| 5/7/2025 | Listed for sale | $470,000+487.5%$195/sqft |
Source: | ||
| 4/10/2018 | Listing removed | $650 |
Source: Old Stone Realty | ||
Public tax history
| Year | Property taxes | Tax assessment |
|---|---|---|
| 2025 | $5,205 +12.1% | $375,000 +9.9% |
| 2024 | $4,645 +9.8% | $341,300 +52.4% |
| 2023 | $4,232 +2.1% | $223,900 |
Find assessor info on the county website
Neighborhood: 02910
Nearby schools
GreatSchools rating
- NADaniel D. Waterman SchoolGrades: K-5Distance: 0.4 mi
- 6/10Park View Middle SchoolGrades: 6-8Distance: 1.1 mi
- 3/10Cranston High School EastGrades: 9-12Distance: 1.2 mi

Get pre-qualified for a loan
At Zillow Home Loans, we can pre-qualify you in as little as 5 minutes with no impact to your credit score.An equal housing lender. NMLS #10287.
Sell for more on Zillow
Get a free Zillow Showcase℠ listing and you could sell for .
$462,400
2% more+ $9,248
With Zillow Showcase(estimated)
$471,648
