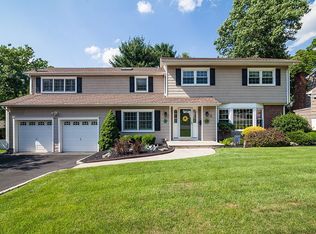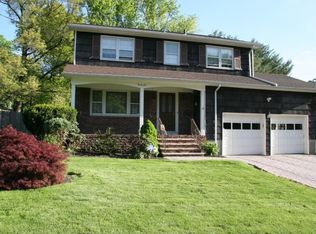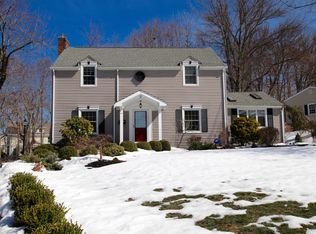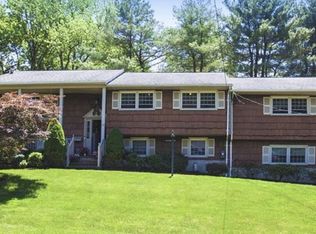Immaculately maintained 4 Bedroom, 2.5 Bathroom Center Hall Colonial in one of the most desirable neighborhoods of Springfield is conveniently located minutes to Summit's Midtown Direct Train to NYC. Elegant Living Room and Dining Room w/ crown molding & gleaming wood floors is an entertainer's dream. Chef's Eat-In Kitchen w/ custom wood cabinetry, Viking Professional, oven & hood plus ample pantry storage. Fantastic Family Room w/ vaulted ceiling + floor-to-ceiling brick fireplace w/ access to stunning paver patio and flat, private fenced-in yard. 1st Fl Laundry, spacious Master Suite w/ Master Bath, newly renovated full Bath w/ double vanity and subway tile. Renovated Rec Room w/ crisp white wainscoting, chic grey wood-look flooring and enormous storage room. Oversized attached 2-car garage. Great value!
This property is off market, which means it's not currently listed for sale or rent on Zillow. This may be different from what's available on other websites or public sources.



