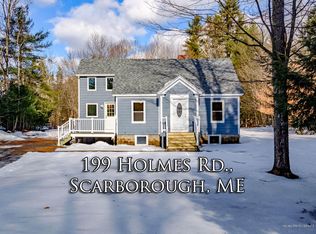Closed
$615,000
2 Lobos Road, Scarborough, ME 04074
4beds
2,520sqft
Single Family Residence
Built in 2004
2.04 Acres Lot
$650,100 Zestimate®
$244/sqft
$3,486 Estimated rent
Home value
$650,100
$592,000 - $715,000
$3,486/mo
Zestimate® history
Loading...
Owner options
Explore your selling options
What's special
NEW PRICE - MOTIVATED SELLERS! Amazing opportunity to own a spacious
4-bedroom, 3.5-bathroom home in Scarborough . This charming residence features a open and inviting layout, perfect for family living and entertaining. The back porch provides an excellent outdoor area for relaxation, and with the property spanning just over 2 acres, it offers both privacy and beautiful landscaping. A detached 2-car garage provides ample storage and parking convenience. Location is a short drive to beaches, golf, shopping and more! New roof with Solar Panels added in 2023!
Zillow last checked: 8 hours ago
Listing updated: September 22, 2024 at 07:45pm
Listed by:
Keller Williams Realty 207-671-9986
Bought with:
Dan Anderson Real Estate, Inc.
Source: Maine Listings,MLS#: 1590263
Facts & features
Interior
Bedrooms & bathrooms
- Bedrooms: 4
- Bathrooms: 4
- Full bathrooms: 3
- 1/2 bathrooms: 1
Primary bedroom
- Features: Full Bath
- Level: Second
Bedroom 2
- Level: Second
Bedroom 3
- Level: Second
Bedroom 4
- Level: Second
Bonus room
- Level: Basement
Dining room
- Level: First
Family room
- Features: Built-in Features
- Level: First
Kitchen
- Features: Pantry
- Level: First
Living room
- Level: First
Office
- Level: First
Heating
- Baseboard, Heat Pump, Hot Water, Zoned, Radiant
Cooling
- None
Appliances
- Included: Dishwasher, Microwave, Electric Range, Refrigerator
Features
- Bathtub, Pantry, Walk-In Closet(s), Primary Bedroom w/Bath
- Flooring: Carpet, Laminate, Tile
- Basement: Exterior Entry,Daylight,Full
- Has fireplace: No
Interior area
- Total structure area: 2,520
- Total interior livable area: 2,520 sqft
- Finished area above ground: 2,016
- Finished area below ground: 504
Property
Parking
- Total spaces: 2
- Parking features: Gravel, 5 - 10 Spaces, Off Street, Detached
- Garage spaces: 2
Features
- Patio & porch: Deck, Porch
Lot
- Size: 2.04 Acres
- Features: Near Golf Course, Near Shopping, Neighborhood, Corner Lot, Open Lot, Rolling Slope, Landscaped
Details
- Parcel number: SCARMR023L002C
- Zoning: Residential
Construction
Type & style
- Home type: SingleFamily
- Architectural style: Colonial
- Property subtype: Single Family Residence
Materials
- Wood Frame, Vinyl Siding
- Roof: Pitched,Shingle
Condition
- Year built: 2004
Utilities & green energy
- Electric: Circuit Breakers, Generator Hookup
- Sewer: Private Sewer, Septic Design Available
- Water: Private, Well
Green energy
- Energy efficient items: Ceiling Fans
Community & neighborhood
Location
- Region: Scarborough
Other
Other facts
- Road surface type: Paved
Price history
| Date | Event | Price |
|---|---|---|
| 8/30/2024 | Sold | $615,000+2.7%$244/sqft |
Source: | ||
| 8/5/2024 | Pending sale | $599,000$238/sqft |
Source: | ||
| 7/17/2024 | Contingent | $599,000$238/sqft |
Source: | ||
| 7/12/2024 | Price change | $599,000-7.8%$238/sqft |
Source: | ||
| 6/27/2024 | Listed for sale | $649,900-4.3%$258/sqft |
Source: | ||
Public tax history
| Year | Property taxes | Tax assessment |
|---|---|---|
| 2024 | $6,343 | $397,200 |
| 2023 | $6,343 +3.8% | $397,200 |
| 2022 | $6,113 +3.6% | $397,200 |
Find assessor info on the county website
Neighborhood: 04074
Nearby schools
GreatSchools rating
- NAEight Corners Elementary SchoolGrades: K-2Distance: 3.3 mi
- 9/10Scarborough Middle SchoolGrades: 6-8Distance: 3.6 mi
- 9/10Scarborough High SchoolGrades: 9-12Distance: 3.9 mi
Get pre-qualified for a loan
At Zillow Home Loans, we can pre-qualify you in as little as 5 minutes with no impact to your credit score.An equal housing lender. NMLS #10287.
