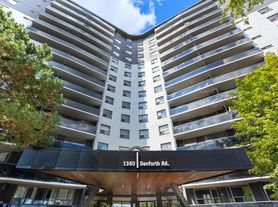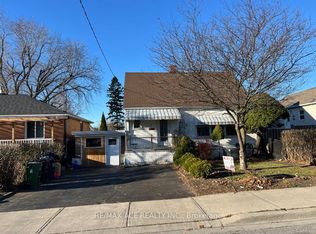Welcome to 2 Mackinac Crescent in Scarborough. This beautifully renovated 3-bedroom bungalow offers modern living on a quiet, family-friendly street. Featuring a fully finished basement with a second kitchen, 2 additional bedrooms, and a full bath, plus a separate side entrance-ideal for extended family or in-law suite potential. The home provides parking for up to 4 cars and showcases contemporary finishes throughout. Highly convenient location close to parks, schools, transit, and amenities.
IDX information is provided exclusively for consumers' personal, non-commercial use, that it may not be used for any purpose other than to identify prospective properties consumers may be interested in purchasing, and that data is deemed reliable but is not guaranteed accurate by the MLS .
House for rent
C$4,100/mo
2 Mackinac Cres, Toronto, ON M1J 1P9
5beds
Price may not include required fees and charges.
Singlefamily
Available now
-- Pets
Central air
In basement laundry
4 Parking spaces parking
Natural gas, forced air
What's special
Modern livingFully finished basementSecond kitchenAdditional bedroomsContemporary finishes
- 1 day |
- -- |
- -- |
Travel times
Looking to buy when your lease ends?
Consider a first-time homebuyer savings account designed to grow your down payment with up to a 6% match & a competitive APY.
Facts & features
Interior
Bedrooms & bathrooms
- Bedrooms: 5
- Bathrooms: 2
- Full bathrooms: 2
Heating
- Natural Gas, Forced Air
Cooling
- Central Air
Appliances
- Laundry: In Basement, In Unit, Laundry Room
Features
- Has basement: Yes
Property
Parking
- Total spaces: 4
- Details: Contact manager
Features
- Exterior features: Contact manager
Construction
Type & style
- Home type: SingleFamily
- Architectural style: Bungalow
- Property subtype: SingleFamily
Materials
- Roof: Asphalt
Utilities & green energy
- Utilities for property: Internet
Community & HOA
Location
- Region: Toronto
Financial & listing details
- Lease term: Contact For Details
Price history
Price history is unavailable.

