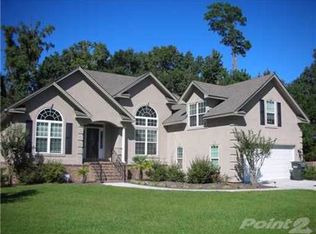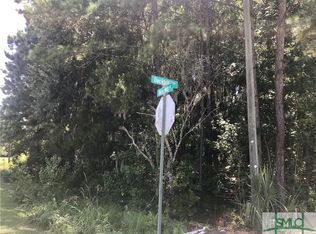No "Honey Do List" in this Home. Beautifully renovated. Better than New. This Amazing home sits on a corner lot in a cul-de-sac. SW view so you get natural light all day. It has 3059 sq ft, 4 bedrooms (Bonus is the 4th), 2.5 baths (one is a Jack and Jill with many upgrades including pocket doors). Split floor plan with the Master on main. It has a sitting area, 2 walk in closets with organizational shelving and a Big master bath with 2 separate vanities, Jacuzzi tub, separate shower and toilet. Also has a Great room w/FP, separate dining room/ office with custom french doors, new kitchen with stainless appliances, 5 burner cook top, Quartz counter tops, all wood cabinets with tons of storage space, under counter lighting, breakfast area and a sitting area w/FP. Plenty of storage to include 3 attics. Oversize 3 car garage with 2 story ceilings, storage, sink and side door. Beautifully manicured fenced yard with a deck. Termite Bond and Home Warranty. NO HOA! Inquire for list of Upgrades
This property is off market, which means it's not currently listed for sale or rent on Zillow. This may be different from what's available on other websites or public sources.


