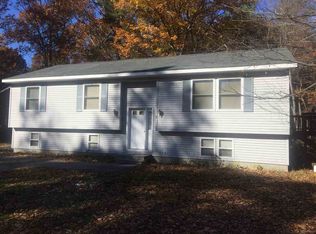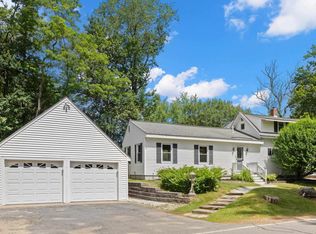Closed
Listed by:
Sally Steward,
KW Coastal and Lakes & Mountains Realty 603-610-8500,
Christopher Langlois,
KW Coastal and Lakes & Mountains Realty
Bought with: BHHS Verani Londonderry
$750,000
2 Maple Avenue, Hampstead, NH 03841
4beds
2,614sqft
Single Family Residence
Built in 2001
1.41 Acres Lot
$751,700 Zestimate®
$287/sqft
$4,532 Estimated rent
Home value
$751,700
$714,000 - $789,000
$4,532/mo
Zestimate® history
Loading...
Owner options
Explore your selling options
What's special
Step into the open-concept living area, highlighted by a wood-burning fireplace and abundant natural light. Hardwood floors and a recent professional paint job (August) create a bright and welcoming atmosphere. The space flows seamlessly into a dining nook and a delicious kitchen featuring stone countertops, tile backsplash, and sleek white cabinetry. The main level also includes a formal dining room, a convenient half bath and laundry room, a comfortable den, and a welcoming entry hall. Upstairs, the expansive primary suite serves as a true retreat, complete with a luxurious full bath featuring a jetted soaking tub, a walk-in closet, and an attached bonus room ideal for a home office or fourth bedroom. Two additional generously sized bedrooms share a full hall bath. The outdoor living space is an entertainer's dream, accessible directly from the main living area. It features a covered porch and a large deck overlooking a sparkling in-ground swimming pool. A screened-in gazebo with electric and cable offers an additional space for relaxation and entertaining. The property also includes a pool house and two storage sheds. The home is further enhanced by a walk-out basement with finished space, a half bath, and a closet. Practical updates include new well equipment and a new roof (both installed in August). Add a 200 amp electric panel, a two-car garage, central A/C, a spacious 1.41-acre lot, and a 4 bedroom septic! The listing agent is related to the sellers.
Zillow last checked: 8 hours ago
Listing updated: October 15, 2025 at 06:42am
Listed by:
Sally Steward,
KW Coastal and Lakes & Mountains Realty 603-610-8500,
Christopher Langlois,
KW Coastal and Lakes & Mountains Realty
Bought with:
Michelle Healy
BHHS Verani Londonderry
Source: PrimeMLS,MLS#: 5057596
Facts & features
Interior
Bedrooms & bathrooms
- Bedrooms: 4
- Bathrooms: 4
- Full bathrooms: 2
- 1/2 bathrooms: 2
Heating
- Oil, Hot Water
Cooling
- Central Air
Appliances
- Included: Dishwasher, Dryer, Microwave, Double Oven, Electric Range, Refrigerator, Washer
- Laundry: 1st Floor Laundry
Features
- Ceiling Fan(s), Dining Area, Kitchen Island, Kitchen/Dining, Living/Dining, Primary BR w/ BA, Natural Light, Soaking Tub, Vaulted Ceiling(s), Walk-In Closet(s)
- Flooring: Carpet, Hardwood, Laminate, Tile, Vinyl
- Basement: Climate Controlled,Daylight,Partially Finished,Interior Stairs,Walkout,Walk-Out Access
- Attic: Pull Down Stairs
- Has fireplace: Yes
- Fireplace features: Fireplace Screens/Equip, Wood Burning
Interior area
- Total structure area: 2,666
- Total interior livable area: 2,614 sqft
- Finished area above ground: 2,251
- Finished area below ground: 363
Property
Parking
- Total spaces: 6
- Parking features: Paved, Auto Open, Direct Entry, Driveway, Garage, Parking Spaces 6+
- Garage spaces: 2
- Has uncovered spaces: Yes
Features
- Levels: Two
- Stories: 2
- Patio & porch: Patio, Covered Porch
- Exterior features: Deck, Garden, Natural Shade, Shed
- Has private pool: Yes
- Pool features: In Ground
- Fencing: Partial
Lot
- Size: 1.41 Acres
- Features: Corner Lot, Landscaped, Level, Sloped, Wooded
Details
- Additional structures: Gazebo
- Parcel number: HMSDM00015B000019L000000
- Zoning description: A-RES
Construction
Type & style
- Home type: SingleFamily
- Architectural style: Colonial
- Property subtype: Single Family Residence
Materials
- Vinyl Siding
- Foundation: Concrete, Poured Concrete
- Roof: Architectural Shingle
Condition
- New construction: No
- Year built: 2001
Utilities & green energy
- Electric: 200+ Amp Service, Circuit Breakers
- Sewer: 1500+ Gallon, Leach Field, Private Sewer, Septic Tank
- Utilities for property: Cable
Community & neighborhood
Location
- Region: Hampstead
Other
Other facts
- Road surface type: Paved
Price history
| Date | Event | Price |
|---|---|---|
| 10/14/2025 | Sold | $750,000+0%$287/sqft |
Source: | ||
| 9/1/2025 | Contingent | $749,900$287/sqft |
Source: | ||
| 8/21/2025 | Listed for sale | $749,900+72.6%$287/sqft |
Source: | ||
| 8/30/2018 | Sold | $434,400+3.5%$166/sqft |
Source: | ||
| 8/8/2018 | Listed for sale | $419,900+20.5%$161/sqft |
Source: Coco, Early & Associates/Bridge Realty #4711547 | ||
Public tax history
| Year | Property taxes | Tax assessment |
|---|---|---|
| 2024 | $11,738 +10.6% | $633,100 +51.8% |
| 2023 | $10,611 +7.4% | $417,100 |
| 2022 | $9,877 +9.9% | $417,100 |
Find assessor info on the county website
Neighborhood: 03841
Nearby schools
GreatSchools rating
- 6/10Hampstead Central SchoolGrades: PK-4Distance: 2.1 mi
- 5/10Hampstead Middle SchoolGrades: 5-8Distance: 2.3 mi
Schools provided by the listing agent
- Elementary: Hampstead Central School
- Middle: Hampstead Middle School
- High: Pinkerton Academy
- District: Hampstead
Source: PrimeMLS. This data may not be complete. We recommend contacting the local school district to confirm school assignments for this home.

Get pre-qualified for a loan
At Zillow Home Loans, we can pre-qualify you in as little as 5 minutes with no impact to your credit score.An equal housing lender. NMLS #10287.
Sell for more on Zillow
Get a free Zillow Showcase℠ listing and you could sell for .
$751,700
2% more+ $15,034
With Zillow Showcase(estimated)
$766,734
