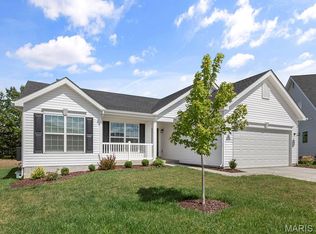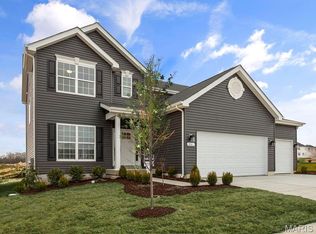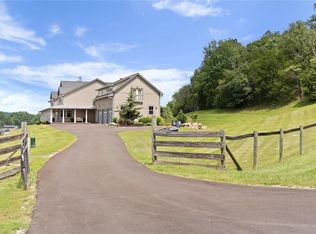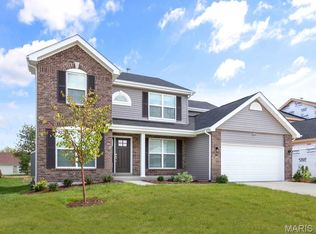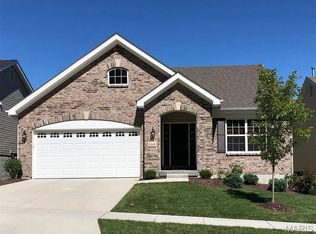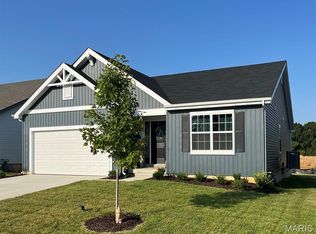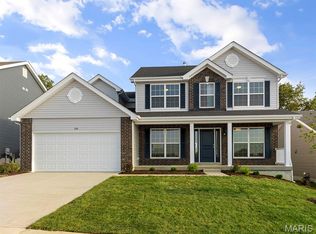Pre-Construction. To Be Built Home ready to personalize into your dream home! BASE PRICE and PHOTOS are for 3BR, 2BA Maple Expanded Ranch. THREE CAR GARAGE included with every Maple Expanded home! Pricing will vary depending on various interior/exterior selections. The open floorplan is designed around the space where life is most lived – the great room, kitchen, and dining area. The home also offers a split bedroom concept with the master suite towards the back of the home featuring a large walk in closet and private bath. The secondary bedrooms and hall bath are located just off the foyer. Additional choices include luxury master bath or kitchen and bay window. This home always includes 3 car garage, soffits & fascia and much more! Enjoy McBride Homes’ 10 year builders warranty! Onsite clubhouse, playground, pickleball court, fire pit, lake w/ fountain, & Rockwood Schools! Display photos shown.
Active
Listing Provided by:
Pamela Chyba 855-456-4945,
ListWithFreedom.com Inc
$421,900
2 Maple Expanded At Polo Grounds Blvd, Eureka, MO 63025
3beds
1,989sqft
Est.:
Single Family Residence
Built in ----
-- sqft lot
$409,400 Zestimate®
$212/sqft
$-- HOA
What's special
Three car garageSecondary bedroomsOpen floorplanMaster suiteHall bathLarge walk in closetLuxury master bath
- 72 days |
- 105 |
- 4 |
Zillow last checked: 8 hours ago
Listing updated: June 10, 2025 at 09:00am
Listing Provided by:
Pamela Chyba 855-456-4945,
ListWithFreedom.com Inc
Source: MARIS,MLS#: 25040374 Originating MLS: Regional MLS
Originating MLS: Regional MLS
Tour with a local agent
Facts & features
Interior
Bedrooms & bathrooms
- Bedrooms: 3
- Bathrooms: 2
- Full bathrooms: 2
- Main level bathrooms: 2
- Main level bedrooms: 3
Primary bedroom
- Level: Main
- Area: 315
- Dimensions: 15x21
Bedroom
- Level: Main
- Area: 132
- Dimensions: 12x11
Bedroom
- Level: Main
- Area: 132
- Dimensions: 12x11
Breakfast room
- Level: Main
- Area: 121
- Dimensions: 11x11
Great room
- Level: Main
- Area: 441
- Dimensions: 21x21
Kitchen
- Level: Main
- Area: 144
- Dimensions: 12x12
Heating
- Forced Air
Cooling
- Central Air
Appliances
- Included: Dishwasher, Disposal, Microwave, Electric Range, Electric Oven, Gas Water Heater
- Laundry: Main Level
Features
- Kitchen/Dining Room Combo, Open Floorplan, Breakfast Room, Pantry, Walk-In Closet(s), Entrance Foyer
- Flooring: Carpet
- Doors: Panel Door(s), Sliding Doors
- Windows: Low Emissivity Windows, Tilt-In Windows
- Basement: Full,Concrete
- Has fireplace: No
Interior area
- Total structure area: 1,989
- Total interior livable area: 1,989 sqft
- Finished area above ground: 1,989
Property
Parking
- Total spaces: 3
- Parking features: Attached, Garage
- Attached garage spaces: 3
Features
- Levels: One
Lot
- Features: Other
Details
- Special conditions: Standard
Construction
Type & style
- Home type: SingleFamily
- Architectural style: Traditional,Raised Ranch
- Property subtype: Single Family Residence
Materials
- Frame, Vinyl Siding
- Roof: Composition
Condition
- To Be Built,New Construction
- New construction: Yes
Details
- Builder name: Mcbride Homes
- Warranty included: Yes
Utilities & green energy
- Sewer: Public Sewer
- Water: Public
Community & HOA
Community
- Security: Smoke Detector(s)
- Subdivision: Polo Grounds
HOA
- Has HOA: No
Location
- Region: Eureka
Financial & listing details
- Price per square foot: $212/sqft
- Date on market: 6/10/2025
- Listing terms: Cash,Conventional,FHA,VA Loan
- Road surface type: Concrete
Estimated market value
$409,400
$389,000 - $430,000
$2,630/mo
Price history
Price history
| Date | Event | Price |
|---|---|---|
| 6/10/2025 | Listed for sale | $421,900$212/sqft |
Source: | ||
Public tax history
Public tax history
Tax history is unavailable.BuyAbility℠ payment
Est. payment
$2,445/mo
Principal & interest
$2023
Property taxes
$274
Home insurance
$148
Climate risks
Neighborhood: 63025
Nearby schools
GreatSchools rating
- 8/10Geggie Elementary SchoolGrades: K-5Distance: 2.1 mi
- 7/10LaSalle Springs Middle SchoolGrades: 6-8Distance: 5.8 mi
- 8/10Eureka Sr. High SchoolGrades: 9-12Distance: 3.4 mi
Schools provided by the listing agent
- Elementary: Geggie Elem.
- Middle: Lasalle Springs Middle
- High: Eureka Sr. High
Source: MARIS. This data may not be complete. We recommend contacting the local school district to confirm school assignments for this home.
- Loading
- Loading
