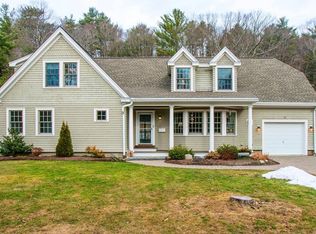Sold for $900,000 on 11/26/25
$900,000
2 Mark St, Manchester, MA 01944
4beds
2,196sqft
Single Family Residence
Built in 1963
0.52 Acres Lot
$902,900 Zestimate®
$410/sqft
$4,820 Estimated rent
Home value
$902,900
$831,000 - $975,000
$4,820/mo
Zestimate® history
Loading...
Owner options
Explore your selling options
What's special
A Beautiful opportunity awaits! Set on over half an acre on a quiet cul-de-sac, this 4-bedroom, 1.5-bath home offers delightful living just minutes from the charming village, Singing Beach, and commuter rail. The main level features an open floor plan with living and dining areas, a spacious eat-in kitchen, three bedrooms, gas fireplace and a full bath. The finished lower level includes a large family/bonus room, an additional bedroom, half bath, and sliding doors to a brick patio and expansive lawn. Recent updates include freshly painted interiors and refinished hardwood floors, creating a bright and welcoming space. All systems and appliances are less than two years old. Move in condition. A truly rare opportunity to own in one of the North Shore’s most sought after coastal communities. It would be a pleasure to show this to you!
Zillow last checked: 8 hours ago
Listing updated: November 26, 2025 at 06:57am
Listed by:
Philio Cushing 978-884-9904,
Churchill Properties 978-998-4656
Bought with:
Philio Cushing
Churchill Properties
Source: MLS PIN,MLS#: 73413381
Facts & features
Interior
Bedrooms & bathrooms
- Bedrooms: 4
- Bathrooms: 2
- Full bathrooms: 1
- 1/2 bathrooms: 1
- Main level bathrooms: 1
Primary bedroom
- Features: Closet, Flooring - Hardwood
- Level: First
Bedroom 2
- Features: Closet, Flooring - Hardwood
- Level: First
Bedroom 3
- Features: Closet, Flooring - Hardwood
- Level: First
Bedroom 4
- Features: Closet, Flooring - Engineered Hardwood
- Level: Second
Bathroom 1
- Features: Bathroom - Full, Bathroom - With Tub & Shower
- Level: Main,First
Bathroom 2
- Features: Bathroom - Half
- Level: Second
Dining room
- Features: Flooring - Hardwood
- Level: Main,First
Family room
- Features: Bathroom - Half, Exterior Access, Slider, Flooring - Engineered Hardwood
- Level: Second
Kitchen
- Features: Balcony / Deck, Countertops - Stone/Granite/Solid, Exterior Access, Lighting - Overhead
- Level: Main,First
Living room
- Features: Flooring - Hardwood, Open Floorplan
- Level: Main,First
Heating
- Central, Baseboard
Cooling
- None
Appliances
- Laundry: Flooring - Stone/Ceramic Tile, Second Floor
Features
- Flooring: Tile, Hardwood, Wood Laminate
- Doors: Storm Door(s)
- Windows: Storm Window(s), Screens
- Has basement: No
- Number of fireplaces: 1
- Fireplace features: Living Room
Interior area
- Total structure area: 2,196
- Total interior livable area: 2,196 sqft
- Finished area above ground: 2,196
Property
Parking
- Total spaces: 7
- Parking features: Attached, Paved Drive, Off Street
- Attached garage spaces: 1
- Uncovered spaces: 6
Features
- Patio & porch: Deck - Composite, Patio
- Exterior features: Deck - Composite, Patio, Rain Gutters, Professional Landscaping, Screens, Garden
- Has view: Yes
- View description: Scenic View(s)
- Waterfront features: Ocean, 1 to 2 Mile To Beach, Beach Ownership(Public)
Lot
- Size: 0.52 Acres
- Features: Cul-De-Sac, Cleared, Level
Details
- Parcel number: 2017390
- Zoning: A
Construction
Type & style
- Home type: SingleFamily
- Architectural style: Contemporary,Split Entry
- Property subtype: Single Family Residence
Materials
- Frame
- Foundation: Slab
- Roof: Shingle
Condition
- Year built: 1963
Utilities & green energy
- Electric: Circuit Breakers
- Sewer: Public Sewer
- Water: Public
Community & neighborhood
Community
- Community features: Public Transportation, Shopping, Pool, Tennis Court(s), Park, Walk/Jog Trails, Stable(s), Golf, Medical Facility, Laundromat, Bike Path, Conservation Area, Highway Access, House of Worship, Marina, Private School, Public School, T-Station, University, Other
Location
- Region: Manchester
Price history
| Date | Event | Price |
|---|---|---|
| 11/26/2025 | Sold | $900,000-5.2%$410/sqft |
Source: MLS PIN #73413381 Report a problem | ||
| 11/17/2025 | Contingent | $949,000$432/sqft |
Source: MLS PIN #73413381 Report a problem | ||
| 10/16/2025 | Price change | $949,000-5%$432/sqft |
Source: MLS PIN #73413381 Report a problem | ||
| 9/24/2025 | Price change | $999,000-8.8%$455/sqft |
Source: MLS PIN #73413381 Report a problem | ||
| 9/2/2025 | Price change | $1,095,000-3.9%$499/sqft |
Source: MLS PIN #73413381 Report a problem | ||
Public tax history
| Year | Property taxes | Tax assessment |
|---|---|---|
| 2025 | $8,484 +9.3% | $927,200 +11.7% |
| 2024 | $7,762 +4.2% | $830,200 +16.3% |
| 2023 | $7,447 | $714,000 |
Find assessor info on the county website
Neighborhood: 01944
Nearby schools
GreatSchools rating
- 8/10Manchester Memorial Elementary SchoolGrades: PK-5Distance: 0.3 mi
- 6/10Manchester Essex Regional Middle SchoolGrades: 6-8Distance: 0.4 mi
- 10/10Manchester Essex Regional High SchoolGrades: 9-12Distance: 0.4 mi
Schools provided by the listing agent
- High: Merhs
Source: MLS PIN. This data may not be complete. We recommend contacting the local school district to confirm school assignments for this home.

Get pre-qualified for a loan
At Zillow Home Loans, we can pre-qualify you in as little as 5 minutes with no impact to your credit score.An equal housing lender. NMLS #10287.
Sell for more on Zillow
Get a free Zillow Showcase℠ listing and you could sell for .
$902,900
2% more+ $18,058
With Zillow Showcase(estimated)
$920,958