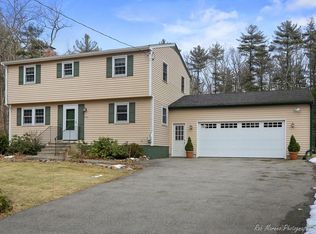Sold for $610,000
$610,000
2 Marlboro Rd, Georgetown, MA 01833
4beds
1,600sqft
Single Family Residence
Built in 1967
0.92 Acres Lot
$634,800 Zestimate®
$381/sqft
$4,546 Estimated rent
Home value
$634,800
$603,000 - $667,000
$4,546/mo
Zestimate® history
Loading...
Owner options
Explore your selling options
What's special
BOM! Buyers could not obtain financing. Welcome to this well maintained split entry corner lot home located in a desirable neighborhood in Georgetown, MA. This property offers 4 good-sized bedrooms and 2 full bathrooms in total. Eat in kitchen with stainless steel appliances along with dining room and living room with a fireplace.The lower level is partially finished with full bathroom and additional family or living room space. Hardwood floors throughout. Freshly painted interior. 1 car garage. Enjoy the serenity of plenty of yard space from your deck or backyard, which provides a peaceful retreat. Home is minutes away from route 95 and highway and close to shops, restaurants, and schools. Don't miss out.
Zillow last checked: 8 hours ago
Listing updated: August 19, 2025 at 10:21am
Listed by:
Michelle Pena 617-849-0154,
Pena Realty Corporation 617-389-1777
Bought with:
Tommy Connors
Redfin Corp.
Source: MLS PIN,MLS#: 73353234
Facts & features
Interior
Bedrooms & bathrooms
- Bedrooms: 4
- Bathrooms: 2
- Full bathrooms: 2
Primary bedroom
- Features: Flooring - Hardwood
- Level: First
Bedroom 2
- Level: First
Bedroom 3
- Level: First
Bedroom 4
- Features: Flooring - Wall to Wall Carpet
- Level: Basement
Primary bathroom
- Features: No
Dining room
- Features: Flooring - Hardwood
- Level: First
Family room
- Features: Flooring - Wall to Wall Carpet
- Level: Basement
Kitchen
- Level: First
Living room
- Features: Flooring - Hardwood
- Level: First
Heating
- Baseboard, Oil
Cooling
- Window Unit(s)
Appliances
- Included: Oven, Refrigerator
Features
- Flooring: Tile, Carpet, Hardwood
- Basement: Partially Finished,Walk-Out Access,Interior Entry,Garage Access
- Number of fireplaces: 1
- Fireplace features: Living Room
Interior area
- Total structure area: 1,600
- Total interior livable area: 1,600 sqft
- Finished area above ground: 1,092
- Finished area below ground: 508
Property
Parking
- Total spaces: 6
- Parking features: Attached, Under, Paved Drive, Off Street
- Attached garage spaces: 1
- Uncovered spaces: 5
Accessibility
- Accessibility features: No
Features
- Patio & porch: Deck, Deck - Wood
- Exterior features: Deck, Deck - Wood
Lot
- Size: 0.92 Acres
- Features: Corner Lot, Wooded
Details
- Parcel number: M:00015 B:00000 L:00072,1889803
- Zoning: RES
Construction
Type & style
- Home type: SingleFamily
- Architectural style: Raised Ranch
- Property subtype: Single Family Residence
Materials
- Frame
- Foundation: Concrete Perimeter
- Roof: Shingle
Condition
- Year built: 1967
Utilities & green energy
- Sewer: Private Sewer
- Water: Public
Community & neighborhood
Community
- Community features: Public Transportation, Shopping, Pool, Park, Walk/Jog Trails, Medical Facility, Laundromat, Bike Path, Highway Access, House of Worship, Private School, Public School, T-Station
Location
- Region: Georgetown
Price history
| Date | Event | Price |
|---|---|---|
| 8/18/2025 | Sold | $610,000-6%$381/sqft |
Source: MLS PIN #73353234 Report a problem | ||
| 6/11/2025 | Listed for sale | $649,000-7.2%$406/sqft |
Source: MLS PIN #73353234 Report a problem | ||
| 5/12/2025 | Contingent | $699,000$437/sqft |
Source: MLS PIN #73353234 Report a problem | ||
| 4/21/2025 | Price change | $699,000-9.8%$437/sqft |
Source: MLS PIN #73353234 Report a problem | ||
| 4/2/2025 | Listed for sale | $775,000+131.3%$484/sqft |
Source: MLS PIN #73353234 Report a problem | ||
Public tax history
| Year | Property taxes | Tax assessment |
|---|---|---|
| 2025 | $6,538 +10.7% | $591,100 +25.6% |
| 2024 | $5,905 -2% | $470,500 +1.4% |
| 2023 | $6,023 | $464,000 |
Find assessor info on the county website
Neighborhood: 01833
Nearby schools
GreatSchools rating
- 5/10Penn Brook Elementary SchoolGrades: K-6Distance: 1 mi
- 3/10Georgetown Middle SchoolGrades: 7-8Distance: 1.1 mi
- 7/10Georgetown Middle/High SchoolGrades: 9-12Distance: 1.1 mi
Get a cash offer in 3 minutes
Find out how much your home could sell for in as little as 3 minutes with a no-obligation cash offer.
Estimated market value$634,800
Get a cash offer in 3 minutes
Find out how much your home could sell for in as little as 3 minutes with a no-obligation cash offer.
Estimated market value
$634,800
