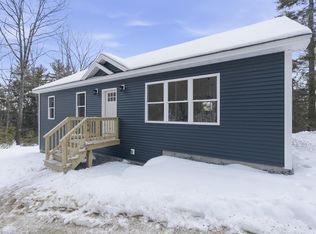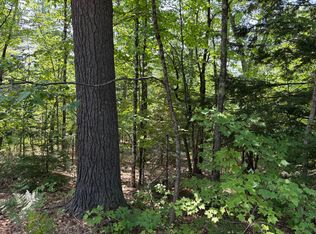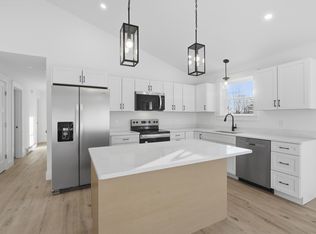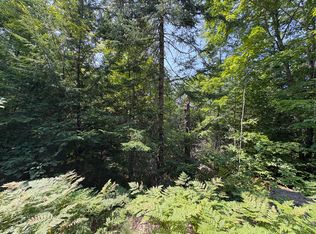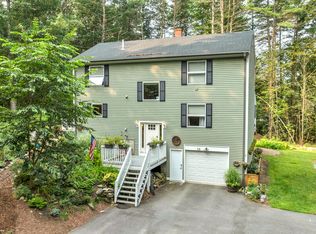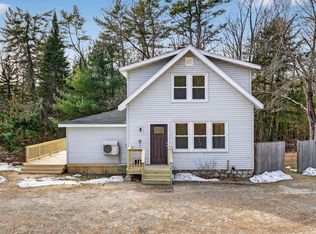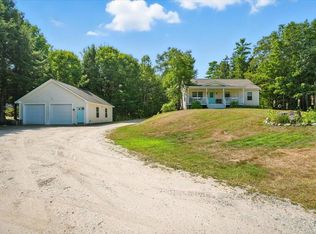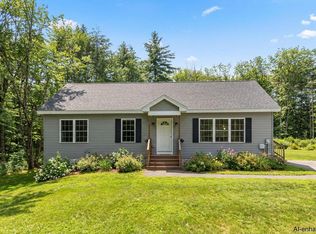To-be-built custom ranch offering stylish single-level living with many upgrades. This highly desirable split floor plan features an open-concept layout with a cathedral ceiling in the main living area. The kitchen includes granite countertops, a center island, and stainless steel appliances, opening to the dining area with a slider leading to a private back deck. Inviting living room provides a warm and welcoming feel. The primary suite offers a full bath and walk-in closet, with two additional bedrooms and a full bath on the opposite side of the home for added privacy.
Additional features include a mudroom with a drop zone, closet, and laundry area tucked behind a beautiful barn door, durable luxury vinyl plank flooring throughout, and highly efficient FHW baseboard propane heat. The daylight walkout basement offers excellent potential for future expansion. Enjoy outdoor living with a covered front porch and private back deck. Attached two-car garage. Taxes to be determined. Images are of a comparable home; finishes and details may vary.
Conveniently located near Casco Village, offering a public beach and boat launch on Pleasant Lake, an ice cream shop, library, and an active community center—everything you need to enjoy small-town charm with easy access to outdoor recreation!
Active
$550,000
Lot 2 Meadow Road, Casco, ME 04055
3beds
1,344sqft
Est.:
Single Family Residence
Built in 2025
2.04 Acres Lot
$542,100 Zestimate®
$409/sqft
$-- HOA
What's special
Center islandAttached two-car garageGranite countertopsPrivate back deckCovered front porchLaundry areaCathedral ceiling
- 95 days |
- 262 |
- 10 |
Zillow last checked: 8 hours ago
Listing updated: October 14, 2025 at 11:33am
Listed by:
Kline Realty Group
Source: Maine Listings,MLS#: 1640682
Tour with a local agent
Facts & features
Interior
Bedrooms & bathrooms
- Bedrooms: 3
- Bathrooms: 2
- Full bathrooms: 2
Primary bedroom
- Features: Double Vanity, Full Bath, Suite, Walk-In Closet(s)
- Level: First
Bedroom 2
- Features: Closet
- Level: First
Bedroom 3
- Features: Closet
- Level: First
Kitchen
- Features: Eat-in Kitchen, Kitchen Island
- Level: First
Living room
- Features: Cathedral Ceiling(s)
- Level: First
Mud room
- Features: Built-in Features, Closet
- Level: First
Heating
- Baseboard, Hot Water
Cooling
- None
Appliances
- Included: Dishwasher, Microwave, Electric Range, Refrigerator
Features
- 1st Floor Primary Bedroom w/Bath, Bathtub, One-Floor Living, Shower, Walk-In Closet(s)
- Flooring: Luxury Vinyl
- Windows: Double Pane Windows
- Basement: Interior Entry,Daylight,Full,Unfinished
- Has fireplace: No
Interior area
- Total structure area: 1,344
- Total interior livable area: 1,344 sqft
- Finished area above ground: 1,344
- Finished area below ground: 0
Video & virtual tour
Property
Parking
- Total spaces: 2
- Parking features: Gravel, On Site, Garage Door Opener
- Attached garage spaces: 2
Features
- Patio & porch: Deck, Porch
- Has view: Yes
- View description: Trees/Woods
Lot
- Size: 2.04 Acres
- Features: Near Public Beach, Near Town, Rural, Rolling Slope, Wooded
Details
- Zoning: RES/COM
Construction
Type & style
- Home type: SingleFamily
- Architectural style: Ranch
- Property subtype: Single Family Residence
Materials
- Wood Frame, Vinyl Siding
- Roof: Shingle
Condition
- To Be Built
- New construction: No
- Year built: 2025
Utilities & green energy
- Electric: Circuit Breakers
- Water: Well
Community & HOA
Location
- Region: Casco
Financial & listing details
- Price per square foot: $409/sqft
- Annual tax amount: $1
- Date on market: 10/13/2025
- Road surface type: Paved
Estimated market value
$542,100
$515,000 - $569,000
$2,884/mo
Price history
Price history
| Date | Event | Price |
|---|---|---|
| 10/13/2025 | Listed for sale | $550,000$409/sqft |
Source: | ||
Public tax history
Public tax history
Tax history is unavailable.BuyAbility℠ payment
Est. payment
$2,775/mo
Principal & interest
$2133
Property taxes
$449
Home insurance
$193
Climate risks
Neighborhood: 04015
Nearby schools
GreatSchools rating
- NASongo Locks SchoolGrades: PK-2Distance: 4.5 mi
- 3/10Lake Region Middle SchoolGrades: 6-8Distance: 6.4 mi
- 4/10Lake Region High SchoolGrades: 9-12Distance: 6.5 mi
- Loading
- Loading
