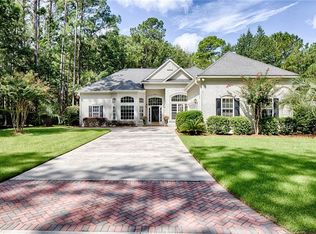Sold for $550,000
$550,000
2 Meridian Point Cir, Bluffton, SC 29910
3beds
2,863sqft
Single Family Residence
Built in 2005
-- sqft lot
$555,900 Zestimate®
$192/sqft
$3,435 Estimated rent
Home value
$555,900
$511,000 - $606,000
$3,435/mo
Zestimate® history
Loading...
Owner options
Explore your selling options
What's special
Charming Lowcountry home nestled on a corner lot at the end of a peaceful cul-de-sac in The Crescent, a premier gated golf community in Bluffton. This 3BR/2.5BA home offers "room to grow" with spacious, partially finished, upstairs areas—already painted, plumbed, wired, and HVAC installed. Customize it as a 4th bedroom, media room, or office. Built in 2005, the home features tall ceilings, an open layout, a sun-filled year-round sunroom, a spacious first-floor primary suite, and an oversized 2.5-car garage. Amenities include golf club community, clubhouse, pool, and more—just minutes from Old Town Bluffton and Hilton Head Island!
Zillow last checked: 8 hours ago
Listing updated: November 12, 2025 at 03:23pm
Listed by:
Sheri Nixon 843-301-2688,
Keller Williams Realty (322)
Bought with:
The Prudhomme Team
William Raveis - Carolina LLC (332)
Source: REsides, Inc.,MLS#: 452577
Facts & features
Interior
Bedrooms & bathrooms
- Bedrooms: 3
- Bathrooms: 3
- Full bathrooms: 2
- 1/2 bathrooms: 1
Primary bedroom
- Level: First
Heating
- Central, Heat Pump
Cooling
- Central Air, Heat Pump
Appliances
- Included: Dryer, Dishwasher, Disposal, Microwave, Refrigerator, Self Cleaning Oven, Washer
Features
- Attic, Tray Ceiling(s), Ceiling Fan(s), Carbon Monoxide Detector, Jetted Tub, Main Level Primary, Multiple Closets, Smooth Ceilings, Separate Shower, Wired for Data, Central Vacuum, Entrance Foyer, Eat-in Kitchen, Pantry
- Flooring: Carpet, Tile, Wood
- Windows: Insulated Windows
Interior area
- Total interior livable area: 2,863 sqft
Property
Parking
- Total spaces: 2
- Parking features: Driveway, Garage, Two Car Garage
- Garage spaces: 2
Features
- Stories: 2
- Exterior features: Paved Driveway, Rain Gutters
- Pool features: Community
- Has view: Yes
- View description: Trees/Woods
- Water view: Trees/Woods
Lot
- Features: 1/4 to 1/2 Acre Lot
Details
- Parcel number: R60003200003930000
- Special conditions: None
Construction
Type & style
- Home type: SingleFamily
- Architectural style: Two Story
- Property subtype: Single Family Residence
Materials
- Block, Stucco
- Roof: Asphalt
Condition
- Year built: 2005
Utilities & green energy
- Water: Public
Green energy
- Indoor air quality: Low VOC Paint/Materials
- Water conservation: Rain Water Collection
Community & neighborhood
Security
- Security features: Smoke Detector(s)
Location
- Region: Bluffton
- Subdivision: The Crescent
Other
Other facts
- Listing terms: Cash,Conventional
Price history
| Date | Event | Price |
|---|---|---|
| 8/14/2025 | Sold | $550,000-8.2%$192/sqft |
Source: | ||
| 6/23/2025 | Pending sale | $599,000$209/sqft |
Source: | ||
| 5/27/2025 | Price change | $599,000-4.2%$209/sqft |
Source: | ||
| 5/21/2025 | Price change | $625,000-3.8%$218/sqft |
Source: | ||
| 5/13/2025 | Price change | $650,000-3.7%$227/sqft |
Source: | ||
Public tax history
| Year | Property taxes | Tax assessment |
|---|---|---|
| 2023 | $2,370 +8.8% | $18,640 +15% |
| 2022 | $2,178 +1.1% | $16,210 |
| 2021 | $2,155 | $16,210 |
Find assessor info on the county website
Neighborhood: 29910
Nearby schools
GreatSchools rating
- 7/10Red Cedar Elementary SchoolGrades: PK-5Distance: 1.6 mi
- 6/10Bluffton Middle SchoolGrades: 6-8Distance: 2 mi
- 9/10Bluffton High SchoolGrades: 9-12Distance: 3.3 mi
Get pre-qualified for a loan
At Zillow Home Loans, we can pre-qualify you in as little as 5 minutes with no impact to your credit score.An equal housing lender. NMLS #10287.
Sell for more on Zillow
Get a Zillow Showcase℠ listing at no additional cost and you could sell for .
$555,900
2% more+$11,118
With Zillow Showcase(estimated)$567,018
