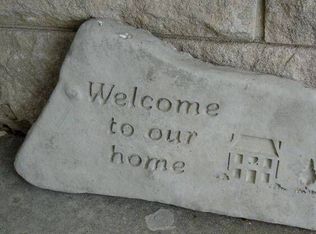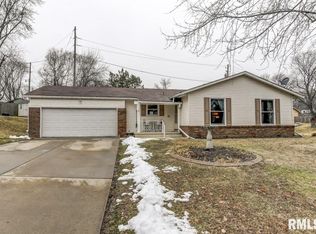Sold for $215,000
$215,000
2 Mesa Rd, Springfield, IL 62702
4beds
1,816sqft
Single Family Residence, Residential
Built in 1979
0.34 Acres Lot
$220,500 Zestimate®
$118/sqft
$1,935 Estimated rent
Home value
$220,500
$203,000 - $240,000
$1,935/mo
Zestimate® history
Loading...
Owner options
Explore your selling options
What's special
On the NW side of Springfield just minutes from any part of town, you’ll find this bi-level gem in Youngston Hills Subdivision offering over 1,800 sqft of flexible living space. Set on a spacious lot with mature greenery, it features delightful drive-by appeal & a walkout lower level that leads to a privacy-fenced backyard complete with a covered patio, 2 power-equipped sheds & a brand new deck installed by Sutton’s in 2023. Inside, you're welcomed by freshly refinished stairs (2024) leading up or down & all the trim throughout the entire home new this year. The main level boasts a cozy LR with a picture window & warm, neutral color schemes. LVP floors new in 2023 stretch through the open dining area where deck access showcases beautiful backyard views. The kitchen features tons of quality cabinetry, ample counter space & more updated flooring. Downstairs, a large family room offers great versatility & includes a wood-burning stove, laundry area & direct access to the 2-car attached garage with new door & tracks added in 2024. A brand new furnace rounds out the long list of big-ticket upgrades, making this one both stylish & smart. It’s a practical, move-in ready home in a great location with all the best updates already done for you!
Zillow last checked: 8 hours ago
Listing updated: July 27, 2025 at 01:01pm
Listed by:
Kyle T Killebrew Mobl:217-741-4040,
The Real Estate Group, Inc.
Bought with:
Kathy L Tega, 475143839
The Real Estate Group, Inc.
Source: RMLS Alliance,MLS#: CA1037265 Originating MLS: Capital Area Association of Realtors
Originating MLS: Capital Area Association of Realtors

Facts & features
Interior
Bedrooms & bathrooms
- Bedrooms: 4
- Bathrooms: 3
- Full bathrooms: 2
- 1/2 bathrooms: 1
Bedroom 1
- Level: Main
- Dimensions: 13ft 9in x 13ft 1in
Bedroom 2
- Level: Main
- Dimensions: 10ft 1in x 8ft 1in
Bedroom 3
- Level: Main
- Dimensions: 14ft 3in x 8ft 8in
Bedroom 4
- Level: Main
- Dimensions: 9ft 1in x 10ft 2in
Other
- Level: Main
- Dimensions: 10ft 3in x 13ft 5in
Family room
- Level: Main
- Dimensions: 18ft 4in x 24ft 7in
Kitchen
- Level: Main
- Dimensions: 10ft 4in x 13ft 1in
Laundry
- Level: Lower
- Dimensions: 8ft 0in x 7ft 5in
Living room
- Level: Main
- Dimensions: 15ft 2in x 15ft 9in
Lower level
- Area: 497
Main level
- Area: 1319
Upper level
- Area: 0
Heating
- Forced Air
Cooling
- Central Air
Appliances
- Included: Dishwasher, Disposal, Dryer, Range, Refrigerator, Washer, Gas Water Heater
Features
- Ceiling Fan(s), Central Vacuum
- Has basement: Yes
- Number of fireplaces: 1
- Fireplace features: Family Room, Wood Burning Stove
Interior area
- Total structure area: 1,816
- Total interior livable area: 1,816 sqft
Property
Parking
- Total spaces: 2
- Parking features: Attached
- Attached garage spaces: 2
Features
- Patio & porch: Deck
Lot
- Size: 0.34 Acres
- Dimensions: 131 x 320 x 244
- Features: Other
Details
- Additional structures: Shed(s)
- Parcel number: 1419.0378022
Construction
Type & style
- Home type: SingleFamily
- Property subtype: Single Family Residence, Residential
Materials
- Brick, Vinyl Siding
- Foundation: Block, Concrete Perimeter
- Roof: Shingle
Condition
- New construction: No
- Year built: 1979
Utilities & green energy
- Sewer: Public Sewer
- Water: Public
Community & neighborhood
Location
- Region: Springfield
- Subdivision: Youngston Hills
Other
Other facts
- Road surface type: Paved
Price history
| Date | Event | Price |
|---|---|---|
| 7/25/2025 | Sold | $215,000+2.4%$118/sqft |
Source: | ||
| 6/22/2025 | Pending sale | $209,900$116/sqft |
Source: | ||
| 6/18/2025 | Listed for sale | $209,900+53.8%$116/sqft |
Source: | ||
| 10/14/2020 | Sold | $136,500-2.2%$75/sqft |
Source: | ||
| 7/22/2020 | Pending sale | $139,500$77/sqft |
Source: The Real Estate Group Inc. #CA1001054 Report a problem | ||
Public tax history
| Year | Property taxes | Tax assessment |
|---|---|---|
| 2024 | $4,115 +5.2% | $54,986 +9.5% |
| 2023 | $3,910 -8.4% | $50,225 +5.4% |
| 2022 | $4,269 +3.4% | $47,643 +3.9% |
Find assessor info on the county website
Neighborhood: Youngston/Holiday Hill
Nearby schools
GreatSchools rating
- 2/10Jane Addams Elementary SchoolGrades: K-5Distance: 1 mi
- 2/10U S Grant Middle SchoolGrades: 6-8Distance: 1.6 mi
- 1/10Lanphier High SchoolGrades: 9-12Distance: 3.4 mi
Get pre-qualified for a loan
At Zillow Home Loans, we can pre-qualify you in as little as 5 minutes with no impact to your credit score.An equal housing lender. NMLS #10287.

