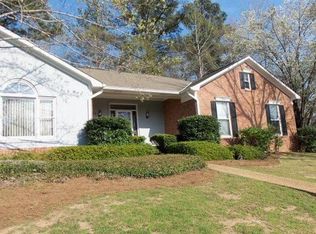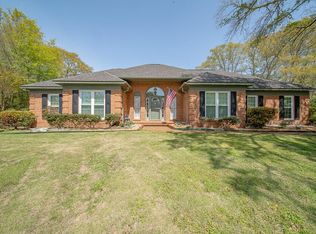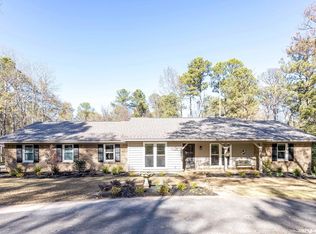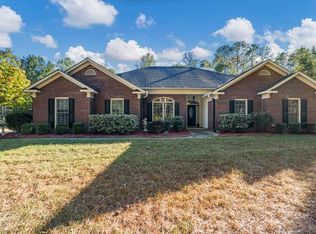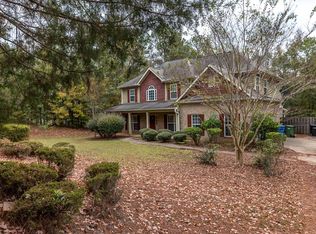Welcome to 2 Mink Court in the desirable Beaver Run subdivision in Midland. This well-maintained 4 bed, 3.5 bath home offers space, comfort, and charm. Inside, you'll find a formal dining room, a cozy family room, and a separate living room—both featuring beautiful fireplaces. The spacious master suite is a true retreat with a stunning spa-like bath that includes a decorative tile shower with a glass door, a separate soaking tub, and updated finishes. Just off the master and kitchen, enjoy a large heated and cooled sunroom—perfect for relaxing year-round thanks to its dedicated mini-split unit. One bedroom has been transformed into a dream walk-in closet with built-in storage galore and can easily be converted back to a bedroom. The remaining bedrooms are generously sized, with access to two full baths and a half bath for guests. Step outside to a private, fenced backyard with a custom deck and built-in seating—ideal for entertaining. This clean and inviting home blends function and luxury in a prime location with neighborhood amenities including a pool, tennis courts, and sidewalks. Don't miss this incredible opportunity!
Pending
$399,000
2 Mink Ct, Midland, GA 31820
4beds
3,054sqft
Est.:
Single Family Residence
Built in 1989
0.38 Acres Lot
$-- Zestimate®
$131/sqft
$-- HOA
What's special
Private fenced backyardCustom deckStunning spa-like bathCozy family roomDedicated mini-split unitUpdated finishesSpacious master suite
- 63 days |
- 336 |
- 15 |
Zillow last checked: 8 hours ago
Listing updated: December 07, 2025 at 01:45pm
Listed by:
Carson Paris 706-587-9990,
Keller Williams Realty River Cities
Source: CBORGA,MLS#: 224001
Facts & features
Interior
Bedrooms & bathrooms
- Bedrooms: 4
- Bathrooms: 4
- Full bathrooms: 3
- 1/2 bathrooms: 1
Rooms
- Room types: Family Room, Living Room, Sun Room, Dining Room
Primary bathroom
- Features: Double Vanity
Dining room
- Features: Separate
Kitchen
- Features: Breakfast Bar
Heating
- Electric
Cooling
- Central Electric
Appliances
- Included: Dishwasher, Electric Range, Microwave
- Laundry: Laundry Room
Features
- Walk-In Closet(s), Double Vanity, Entrance Foyer, Other-See Remarks
- Number of fireplaces: 2
- Fireplace features: Family Room, Living Room
Interior area
- Total structure area: 3,054
- Total interior livable area: 3,054 sqft
Video & virtual tour
Property
Parking
- Total spaces: 2
- Parking features: Attached, 2-Garage, Level Driveway
- Attached garage spaces: 2
- Has uncovered spaces: Yes
Features
- Levels: One
- Patio & porch: Deck, Patio
- Exterior features: Landscaping
- Pool features: Community
- Fencing: Fenced
Lot
- Size: 0.38 Acres
- Features: Cul-De-Sac, Private Backyard
Details
- Parcel number: 110 004 017
Construction
Type & style
- Home type: SingleFamily
- Architectural style: Traditional
- Property subtype: Single Family Residence
Materials
- Stucco
- Foundation: Slab/No
Condition
- New construction: No
- Year built: 1989
Utilities & green energy
- Sewer: Public Sewer
- Water: Public
Community & HOA
Community
- Features: Cable TV, Sidewalks, Tennis Court(s)
- Security: Smoke Detector(s), None
- Subdivision: Beaver Run
HOA
- Has HOA: Yes
Location
- Region: Midland
Financial & listing details
- Price per square foot: $131/sqft
- Tax assessed value: $327,820
- Date on market: 10/20/2025
Estimated market value
Not available
Estimated sales range
Not available
Not available
Price history
Price history
| Date | Event | Price |
|---|---|---|
| 12/7/2025 | Pending sale | $399,000$131/sqft |
Source: | ||
| 10/20/2025 | Listed for sale | $399,000$131/sqft |
Source: | ||
| 10/7/2025 | Pending sale | $399,000$131/sqft |
Source: | ||
| 8/6/2025 | Price change | $399,000-3.9%$131/sqft |
Source: | ||
| 6/30/2025 | Listed for sale | $415,000$136/sqft |
Source: | ||
Public tax history
Public tax history
| Year | Property taxes | Tax assessment |
|---|---|---|
| 2024 | -- | $131,128 |
| 2023 | $3 -99.4% | $131,128 +41.2% |
| 2022 | $465 -7% | $92,840 -2.8% |
Find assessor info on the county website
BuyAbility℠ payment
Est. payment
$2,296/mo
Principal & interest
$1913
Property taxes
$243
Home insurance
$140
Climate risks
Neighborhood: 31820
Nearby schools
GreatSchools rating
- 7/10Mathews Elementary SchoolGrades: PK-5Distance: 1.9 mi
- 6/10Aaron Cohn Middle SchoolGrades: 6-8Distance: 2.5 mi
- 4/10Shaw High SchoolGrades: 9-12Distance: 2.9 mi
- Loading
