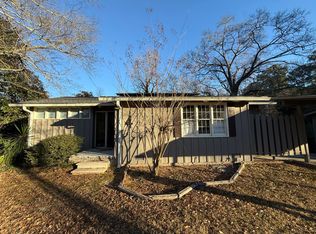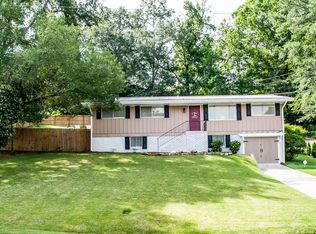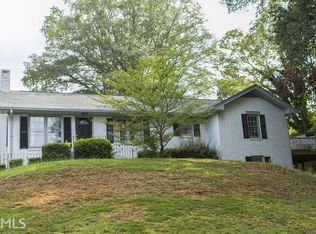Beautiful, completely updated home in one of Rome's most sought after neighborhoods. this home is looaded with all the features. Well landscaped yard with circular front drive and more parking available on the lower level. Fresh exterior paint with custom made shutters. All hardwoods and tile inside with no carpet. Lots of crown mold. Full masonry fireplace, recessed lighting, kitchen with all amenities including granite with turrentine tile backsplash, SS appliances. 1 bdrm 1 bath on the main level, 1 bdrm 1 bath downstairs. Main level bath has been completely gutted and rebuilt to add distinct charm. Downstairs bdrm features ship lap with barn doors. Roof-10 yr old, AC unit-2 yr old. Priced to sell! This one will not last long!
This property is off market, which means it's not currently listed for sale or rent on Zillow. This may be different from what's available on other websites or public sources.


