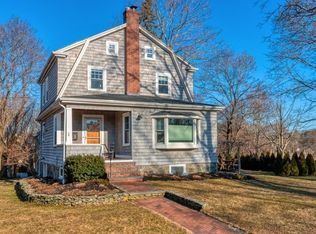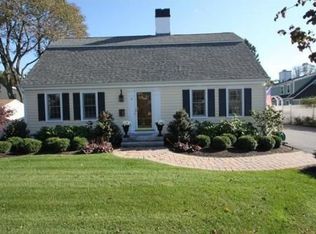Sold for $920,000
$920,000
2 Mitchell Rd, Marblehead, MA 01945
3beds
2,040sqft
Single Family Residence
Built in 1937
6,316 Square Feet Lot
$916,500 Zestimate®
$451/sqft
$3,874 Estimated rent
Home value
$916,500
$834,000 - $1.01M
$3,874/mo
Zestimate® history
Loading...
Owner options
Explore your selling options
What's special
Tucked in a quiet neighborhood, this charming 3-bedroom, 2-bath Cape-style home is full of thoughtful upgrades. The chef’s kitchen, designed by Shohola Kitchens, features commercial-grade appliances (including two ovens), honed Carrara marble countertops, an oversized island, floor-to-ceiling pantry, refrigerated beverage drawers, a trash compactor, and electric-heated porcelain floors that extend into the dining area. The den offers a cozy wood-burning stove, while the living room and partially finished basement each have their own wood-burning fireplaces. Insulated windows fill the home with natural light, and French doors open to a fenced-in backyard and a beautifully hardscaped patio with a private outdoor shower. The spacious front and side yards feature an irrigation system. With hardwood floors throughout—excluding the kitchen and den—this well-maintained home is located in the highly desirable Glover School district.
Zillow last checked: 8 hours ago
Listing updated: June 13, 2025 at 12:25pm
Listed by:
Lisa Gallagher 781-631-3746,
RE/MAX Beacon 978-219-0011,
Lisa Gallagher 781-631-3746
Bought with:
Haley Paster Scimone
Sagan Harborside Sotheby's International Realty
Source: MLS PIN,MLS#: 73366194
Facts & features
Interior
Bedrooms & bathrooms
- Bedrooms: 3
- Bathrooms: 2
- Full bathrooms: 2
Primary bedroom
- Features: Ceiling Fan(s), Vaulted Ceiling(s), Walk-In Closet(s), Flooring - Hardwood
- Level: Second
Bedroom 2
- Features: Closet, Flooring - Hardwood, Recessed Lighting
- Level: Second
Bedroom 3
- Features: Closet, Flooring - Hardwood
- Level: Second
Primary bathroom
- Features: No
Bathroom 1
- Features: Bathroom - 3/4, Bathroom - With Shower Stall, Flooring - Stone/Ceramic Tile
- Level: First
Bathroom 2
- Features: Bathroom - Tiled With Tub & Shower, Skylight, Flooring - Stone/Ceramic Tile
- Level: Second
Family room
- Features: Wood / Coal / Pellet Stove, Skylight, Ceiling Fan(s), Flooring - Wall to Wall Carpet
- Level: First
Kitchen
- Features: Flooring - Stone/Ceramic Tile, Window(s) - Picture, Dining Area, Countertops - Stone/Granite/Solid, Kitchen Island, Cabinets - Upgraded, Recessed Lighting, Lighting - Pendant
- Level: First
Living room
- Features: Closet/Cabinets - Custom Built, Flooring - Hardwood, Recessed Lighting
- Level: First
Heating
- Electric Baseboard, Steam, Radiant, Wood Stove, Fireplace(s)
Cooling
- Window Unit(s)
Appliances
- Included: Gas Water Heater, Range, Oven, Dishwasher, Disposal, Trash Compactor, Microwave, Refrigerator, Washer, Dryer
- Laundry: In Basement, Electric Dryer Hookup
Features
- Recessed Lighting, Bonus Room, Wired for Sound
- Flooring: Tile, Carpet, Hardwood, Flooring - Stone/Ceramic Tile
- Doors: Storm Door(s)
- Windows: Insulated Windows, Storm Window(s)
- Basement: Full,Partially Finished,Interior Entry,Bulkhead
- Number of fireplaces: 2
- Fireplace features: Living Room
Interior area
- Total structure area: 2,040
- Total interior livable area: 2,040 sqft
- Finished area above ground: 1,698
- Finished area below ground: 342
Property
Parking
- Total spaces: 2
- Parking features: Paved Drive, Off Street
- Uncovered spaces: 2
Features
- Patio & porch: Patio
- Exterior features: Patio, Rain Gutters, Storage, Sprinkler System, Fenced Yard, Outdoor Shower, Outdoor Gas Grill Hookup
- Fencing: Fenced
- Waterfront features: Ocean, 1 to 2 Mile To Beach, Beach Ownership(Public)
Lot
- Size: 6,316 sqft
- Features: Corner Lot, Level
Details
- Parcel number: 2021061
- Zoning: SR
Construction
Type & style
- Home type: SingleFamily
- Architectural style: Cape
- Property subtype: Single Family Residence
Materials
- Frame
- Foundation: Concrete Perimeter
- Roof: Shingle
Condition
- Year built: 1937
Utilities & green energy
- Electric: 100 Amp Service
- Sewer: Public Sewer
- Water: Public
- Utilities for property: for Gas Range, for Electric Oven, for Electric Dryer, Outdoor Gas Grill Hookup
Community & neighborhood
Community
- Community features: Shopping, Park, Walk/Jog Trails, Golf, Medical Facility, Conservation Area, House of Worship, Private School, Public School, University
Location
- Region: Marblehead
Price history
| Date | Event | Price |
|---|---|---|
| 6/13/2025 | Sold | $920,000+8.2%$451/sqft |
Source: MLS PIN #73366194 Report a problem | ||
| 5/6/2025 | Contingent | $850,000$417/sqft |
Source: MLS PIN #73366194 Report a problem | ||
| 4/29/2025 | Listed for sale | $850,000+25.2%$417/sqft |
Source: MLS PIN #73366194 Report a problem | ||
| 10/26/2018 | Sold | $679,000$333/sqft |
Source: Public Record Report a problem | ||
| 9/24/2018 | Pending sale | $679,000$333/sqft |
Source: J. Barrett & Company #72392314 Report a problem | ||
Public tax history
| Year | Property taxes | Tax assessment |
|---|---|---|
| 2025 | $6,046 | $674,800 |
| 2024 | $6,046 -19.7% | $674,800 -10.4% |
| 2023 | $7,533 | $753,300 |
Find assessor info on the county website
Neighborhood: 01945
Nearby schools
GreatSchools rating
- 8/10Glover Elementary SchoolGrades: PK-3Distance: 0.3 mi
- 9/10Marblehead Veterans Middle SchoolGrades: 7-8Distance: 1.3 mi
- 9/10Marblehead High SchoolGrades: 9-12Distance: 0.9 mi
Schools provided by the listing agent
- Elementary: Glover
- Middle: Veteran
- High: Mhs
Source: MLS PIN. This data may not be complete. We recommend contacting the local school district to confirm school assignments for this home.
Get a cash offer in 3 minutes
Find out how much your home could sell for in as little as 3 minutes with a no-obligation cash offer.
Estimated market value$916,500
Get a cash offer in 3 minutes
Find out how much your home could sell for in as little as 3 minutes with a no-obligation cash offer.
Estimated market value
$916,500

