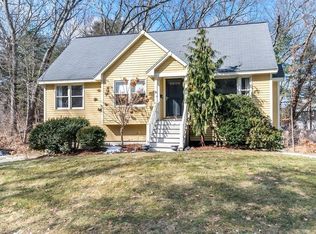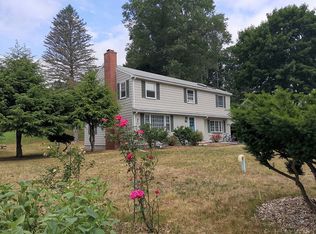Sold for $815,000 on 03/20/24
$815,000
2 Mitton Cir, Andover, MA 01810
3beds
2,022sqft
Single Family Residence
Built in 1969
0.34 Acres Lot
$876,200 Zestimate®
$403/sqft
$3,931 Estimated rent
Home value
$876,200
$832,000 - $929,000
$3,931/mo
Zestimate® history
Loading...
Owner options
Explore your selling options
What's special
Welcome to your new home, nestled on a charming cul-de-sac! This unique split-level gem, crafted & cherished by a single owner, is now eagerly awaiting its next chapter. Step into the main level, where the warmth of new hardwood floors & freshly refinished surfaces surrounds you. Most rooms have been freshly painted creating a bright & inviting atmosphere. This level has a LR w/ a large bay window, DR, & an eat-in kitchen adorned w/custom solid birch cabinets, cooktop, & double ovens. Venture outside from the kitchen onto the expansive deck, a delightful haven for both entertaining and relaxation. Three bedrooms w/ ample closets, and a full bath complete this level. Setting itself apart from ordinary split-level homes, the lower level beckons with high ceilings and generously sized rooms. A wood burning fireplace adds warmth and charm to the FR, a home office/guest suite & full bath are an added bonus. Great commuter location close to train, highways & parks. Gas hookup available.
Zillow last checked: 8 hours ago
Listing updated: March 25, 2024 at 11:22am
Listed by:
The Lucci Witte Team 978-733-8433,
William Raveis R.E. & Home Services 978-475-5100,
Elisa O'Connell 781-771-6753
Bought with:
Karen J. Dame
Century 21 North East
Source: MLS PIN,MLS#: 73200309
Facts & features
Interior
Bedrooms & bathrooms
- Bedrooms: 3
- Bathrooms: 2
- Full bathrooms: 2
Primary bedroom
- Features: Flooring - Hardwood
- Level: First
- Area: 143
- Dimensions: 13 x 11
Bedroom 2
- Features: Flooring - Hardwood
- Level: First
- Area: 132
- Dimensions: 11 x 12
Bedroom 3
- Features: Flooring - Hardwood
- Level: First
- Area: 100
- Dimensions: 10 x 10
Primary bathroom
- Features: No
Bathroom 1
- Features: Bathroom - Full, Bathroom - Tiled With Tub, Flooring - Stone/Ceramic Tile
- Level: First
- Area: 60
- Dimensions: 6 x 10
Bathroom 2
- Features: Bathroom - 3/4, Bathroom - Tiled With Shower Stall, Flooring - Stone/Ceramic Tile
- Level: Basement
- Area: 40
- Dimensions: 8 x 5
Dining room
- Features: Flooring - Hardwood, Lighting - Overhead
- Level: First
- Area: 110
- Dimensions: 10 x 11
Kitchen
- Features: Flooring - Hardwood, Cabinets - Upgraded, Recessed Lighting, Stainless Steel Appliances, Lighting - Overhead
- Level: First
- Area: 168
- Dimensions: 12 x 14
Living room
- Features: Flooring - Hardwood, Window(s) - Bay/Bow/Box, Recessed Lighting, Lighting - Overhead
- Level: First
- Area: 192
- Dimensions: 16 x 12
Office
- Features: Flooring - Vinyl, Lighting - Overhead
- Level: Basement
- Area: 204
- Dimensions: 17 x 12
Heating
- Electric Baseboard, Heat Pump, Electric, Active Solar, Pellet Stove, Fireplace
Cooling
- Heat Pump, Whole House Fan
Appliances
- Laundry: In Basement, Electric Dryer Hookup, Washer Hookup
Features
- Lighting - Overhead, Home Office, Bonus Room
- Flooring: Wood, Flooring - Vinyl, Flooring - Wall to Wall Carpet
- Doors: Storm Door(s)
- Windows: Storm Window(s)
- Basement: Full,Garage Access
- Number of fireplaces: 1
Interior area
- Total structure area: 2,022
- Total interior livable area: 2,022 sqft
Property
Parking
- Total spaces: 5
- Parking features: Attached, Paved Drive, Off Street
- Attached garage spaces: 1
- Uncovered spaces: 4
Features
- Patio & porch: Deck - Wood
- Exterior features: Deck - Wood
Lot
- Size: 0.34 Acres
- Features: Corner Lot
Details
- Parcel number: M:00157 B:00004 L:0000A,1844422
- Zoning: SRA
Construction
Type & style
- Home type: SingleFamily
- Architectural style: Split Entry
- Property subtype: Single Family Residence
Materials
- Frame
- Foundation: Concrete Perimeter
- Roof: Shingle
Condition
- Year built: 1969
Utilities & green energy
- Electric: Circuit Breakers
- Sewer: Private Sewer
- Water: Public
- Utilities for property: for Electric Range, for Electric Oven, for Electric Dryer, Washer Hookup, Icemaker Connection
Green energy
- Energy generation: Solar
Community & neighborhood
Community
- Community features: Public Transportation, Shopping, Pool, Park, Walk/Jog Trails, Golf, Highway Access, House of Worship, Private School, Public School, T-Station
Location
- Region: Andover
Price history
| Date | Event | Price |
|---|---|---|
| 3/20/2024 | Sold | $815,000+10.2%$403/sqft |
Source: MLS PIN #73200309 | ||
| 2/13/2024 | Pending sale | $739,900$366/sqft |
Source: | ||
| 2/13/2024 | Contingent | $739,900$366/sqft |
Source: MLS PIN #73200309 | ||
| 2/7/2024 | Listed for sale | $739,900$366/sqft |
Source: MLS PIN #73200309 | ||
Public tax history
| Year | Property taxes | Tax assessment |
|---|---|---|
| 2025 | $8,498 | $659,800 |
| 2024 | $8,498 +3.6% | $659,800 +9.9% |
| 2023 | $8,203 | $600,500 |
Find assessor info on the county website
Neighborhood: 01810
Nearby schools
GreatSchools rating
- 9/10South Elementary SchoolGrades: K-5Distance: 0.8 mi
- 8/10Andover West Middle SchoolGrades: 6-8Distance: 2.3 mi
- 10/10Andover High SchoolGrades: 9-12Distance: 2.2 mi
Schools provided by the listing agent
- Elementary: South
- Middle: West
- High: Ahs
Source: MLS PIN. This data may not be complete. We recommend contacting the local school district to confirm school assignments for this home.
Get a cash offer in 3 minutes
Find out how much your home could sell for in as little as 3 minutes with a no-obligation cash offer.
Estimated market value
$876,200
Get a cash offer in 3 minutes
Find out how much your home could sell for in as little as 3 minutes with a no-obligation cash offer.
Estimated market value
$876,200

