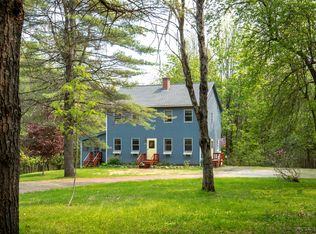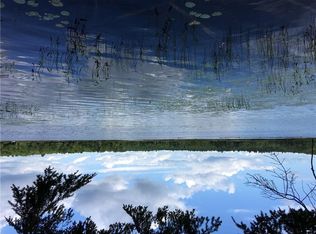Closed
$429,900
2 Mountain View Lane, Readfield, ME 04355
4beds
2,448sqft
Single Family Residence
Built in 1972
3 Acres Lot
$430,000 Zestimate®
$176/sqft
$2,664 Estimated rent
Home value
$430,000
$396,000 - $464,000
$2,664/mo
Zestimate® history
Loading...
Owner options
Explore your selling options
What's special
Not your cookie-cutter home! This custom-built, mid century modern, beauty in Readfield is full of charm, character, and thoughtful design. Set on a peaceful and private 3-acre lot, this 4-bedroom, 3-bath home offers a truly unique layout and plenty of space to live, gather, and enjoy the Maine lifestyle. Step through the front door into a welcoming entry-level living space with a stunning stone accent wall and cozy woodstove, perfect for Maine winters. Tucked just around the corner are two comfortable bedrooms and a full bath, offering privacy and separation for guests or family. Head up the wide wooden staircase to the heart of the home. The kitchen features ample cabinetry and overlooks the entry below with a loft-style view. The dining room offers rustic charm with exposed beams, brick accents, and direct access to the back deck, complete with a built-in gas line for your grill. Just two steps up brings you into the show-stopping great room. With soaring windows that fill the space with natural light and views of the surrounding trees, this room is ideal for entertaining, relaxing, or soaking in the seasons. Off the great room is the primary suite with wood ceiling accents, a sliding barn door, and an ensuite bath. An additional full bathroom with laundry and a fourth bedroom complete this upper level. Freshly painted with updated flooring and cabinetry, this home is move-in ready and anything but ordinary. Ideally located with easy access to Augusta, Farmington, and Lewiston-Auburn. Some photos are virtually staged.
Zillow last checked: 8 hours ago
Listing updated: November 21, 2025 at 06:45pm
Listed by:
The Maine Real Estate Experience
Bought with:
Keller Williams Realty
Source: Maine Listings,MLS#: 1633062
Facts & features
Interior
Bedrooms & bathrooms
- Bedrooms: 4
- Bathrooms: 3
- Full bathrooms: 3
Bedroom 1
- Features: Full Bath
- Level: Second
Bedroom 2
- Level: Second
Bedroom 3
- Level: First
Bedroom 4
- Level: First
Dining room
- Level: Second
Great room
- Features: Cathedral Ceiling(s)
- Level: Second
Kitchen
- Level: Second
Living room
- Level: First
Heating
- Baseboard, Hot Water
Cooling
- None
Appliances
- Included: Dishwasher, Dryer, Electric Range, Refrigerator, Washer
Features
- Bathtub, Shower, Primary Bedroom w/Bath
- Flooring: Laminate, Tile
- Basement: Interior Entry,Finished
- Has fireplace: No
Interior area
- Total structure area: 2,448
- Total interior livable area: 2,448 sqft
- Finished area above ground: 2,448
- Finished area below ground: 0
Property
Parking
- Total spaces: 2
- Parking features: Paved, 5 - 10 Spaces
- Attached garage spaces: 2
Features
- Levels: Multi/Split
- Patio & porch: Deck
- Has view: Yes
- View description: Scenic, Trees/Woods
Lot
- Size: 3 Acres
- Features: Near Town, Rural, Corner Lot, Level, Open Lot, Wooded
Details
- Parcel number: RFLDM107L008
- Zoning: Rural Residential
Construction
Type & style
- Home type: SingleFamily
- Architectural style: Contemporary,Other
- Property subtype: Single Family Residence
Materials
- Wood Frame, Wood Siding
- Foundation: Slab
- Roof: Metal,Shingle
Condition
- Year built: 1972
Utilities & green energy
- Electric: Circuit Breakers
- Sewer: Private Sewer, Septic Design Available
- Water: Private, Well
Community & neighborhood
Location
- Region: Readfield
Other
Other facts
- Road surface type: Gravel, Dirt
Price history
| Date | Event | Price |
|---|---|---|
| 11/21/2025 | Sold | $429,900$176/sqft |
Source: | ||
| 10/28/2025 | Pending sale | $429,900$176/sqft |
Source: | ||
| 10/17/2025 | Contingent | $429,900$176/sqft |
Source: | ||
| 9/17/2025 | Price change | $429,900-2.3%$176/sqft |
Source: | ||
| 8/5/2025 | Listed for sale | $439,9000%$180/sqft |
Source: | ||
Public tax history
| Year | Property taxes | Tax assessment |
|---|---|---|
| 2024 | $4,393 +7.6% | $328,100 +13.8% |
| 2023 | $4,084 +38.6% | $288,400 +11.6% |
| 2022 | $2,947 -21.8% | $258,500 +8.3% |
Find assessor info on the county website
Neighborhood: 04355
Nearby schools
GreatSchools rating
- 5/10Readfield Elementary SchoolGrades: PK-5Distance: 3 mi
- 6/10Maranacook Community Middle SchoolGrades: 6-8Distance: 1.4 mi
- 7/10Maranacook Community High SchoolGrades: 9-12Distance: 1.3 mi

Get pre-qualified for a loan
At Zillow Home Loans, we can pre-qualify you in as little as 5 minutes with no impact to your credit score.An equal housing lender. NMLS #10287.

