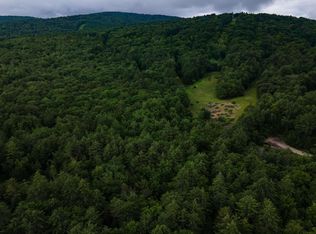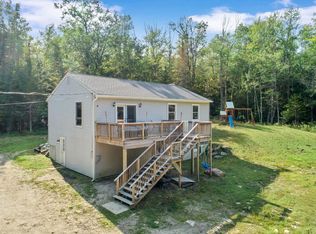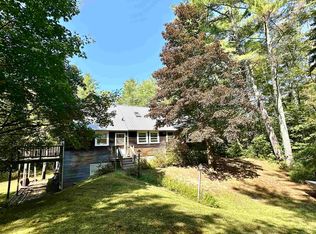Closed
Listed by:
Dimitri Dimakis,
Coldwell Banker LIFESTYLES Cell:603-494-7522,
Tabitha Coldwell,
Coldwell Banker LIFESTYLES
Bought with: A Non PrimeMLS Agency
$715,000
2 Mountainside Drive, Sutton, NH 03260
3beds
2,500sqft
Single Family Residence
Built in 2006
13.17 Acres Lot
$724,400 Zestimate®
$286/sqft
$3,821 Estimated rent
Home value
$724,400
$630,000 - $833,000
$3,821/mo
Zestimate® history
Loading...
Owner options
Explore your selling options
What's special
This immaculate home is sure to impress at every turn. Because it is conveniently located just minutes from the heart of New London and I-89, getting to your destinations is always a breeze. Step onto the welcoming front porch and into a bright, open foyer. The spacious living area boasts a cozy gas fireplace surrounded by built-ins, along with plenty of windows that bathe the space in natural light. Entertaining comes easily here, with the living area seamlessly connecting to two dining spaces—a formal dining room and a casual nook off the kitchen that overlooks the deck and backyard. The kitchen itself is both stylish and functional, featuring stainless steel appliances and granite countertops. A private den offers a quiet spot for study, TV, or reading. The primary suite provides ample space for two, complete with a soaking tub, separate shower, and double-sink vanity. Also on the main floor, you’ll find a separate wing with two additional bedrooms, a full bath, and a laundry room. Drive into a two car garage on the lower level and then enter a sunny, spacious mudroom. This level also includes a family room with a wet bar and full bath, and generous storage and workshop areas. A short distance down the road are Musterfield Farm and Keyser Lake, providing year-round opportunities for outdoor activities and adventure. Delayed Showings Begin 7/26/2025 10am-12pm.
Zillow last checked: 8 hours ago
Listing updated: September 15, 2025 at 03:09pm
Listed by:
Dimitri Dimakis,
Coldwell Banker LIFESTYLES Cell:603-494-7522,
Tabitha Coldwell,
Coldwell Banker LIFESTYLES
Bought with:
None - no buyer representation
A Non PrimeMLS Agency
Source: PrimeMLS,MLS#: 5052811
Facts & features
Interior
Bedrooms & bathrooms
- Bedrooms: 3
- Bathrooms: 3
- Full bathrooms: 2
- 3/4 bathrooms: 1
Heating
- Propane, Hot Water
Cooling
- Mini Split
Appliances
- Included: Dishwasher, Dryer, Microwave, Electric Range, Refrigerator, Washer, Water Heater off Boiler
- Laundry: 1st Floor Laundry
Features
- Dining Area, Primary BR w/ BA, Soaking Tub, Walk-In Closet(s), Wet Bar
- Flooring: Carpet, Ceramic Tile, Hardwood
- Basement: Finished,Walk-Up Access
- Has fireplace: Yes
- Fireplace features: Gas
Interior area
- Total structure area: 3,550
- Total interior livable area: 2,500 sqft
- Finished area above ground: 1,775
- Finished area below ground: 725
Property
Parking
- Total spaces: 2
- Parking features: Paved, Auto Open, Underground
- Garage spaces: 2
Features
- Levels: One,Walkout Lower Level
- Stories: 1
- Exterior features: Deck
- Has view: Yes
- View description: Mountain(s)
- Frontage length: Road frontage: 50
Lot
- Size: 13.17 Acres
- Features: Country Setting, Landscaped, Trail/Near Trail
Details
- Zoning description: RES
- Other equipment: Radon Mitigation
Construction
Type & style
- Home type: SingleFamily
- Architectural style: Contemporary,Other,Craftsman
- Property subtype: Single Family Residence
Materials
- Wood Frame, Cement Exterior, Clapboard Exterior, Wood Exterior
- Foundation: Concrete
- Roof: Asphalt Shingle
Condition
- New construction: No
- Year built: 2006
Utilities & green energy
- Electric: 200+ Amp Service, Circuit Breakers
- Sewer: Private Sewer, Septic Tank
- Utilities for property: Cable, Other
Community & neighborhood
Location
- Region: North Sutton
Price history
| Date | Event | Price |
|---|---|---|
| 9/15/2025 | Sold | $715,000-4.5%$286/sqft |
Source: | ||
| 7/22/2025 | Listed for sale | $749,000+88.7%$300/sqft |
Source: | ||
| 6/12/2018 | Sold | $397,000$159/sqft |
Source: | ||
Public tax history
Tax history is unavailable.
Neighborhood: 03260
Nearby schools
GreatSchools rating
- 7/10Sutton Central Elementary SchoolGrades: K-5Distance: 3.8 mi
- 6/10Kearsarge Regional Middle SchoolGrades: 6-8Distance: 3.4 mi
- 8/10Kearsarge Regional High SchoolGrades: 9-12Distance: 4.3 mi
Schools provided by the listing agent
- Elementary: Sutton Central School
- Middle: Kearsarge Regional Middle Sch
- High: Kearsarge Regional HS
- District: Kearsarge Sch Dst SAU #65
Source: PrimeMLS. This data may not be complete. We recommend contacting the local school district to confirm school assignments for this home.

Get pre-qualified for a loan
At Zillow Home Loans, we can pre-qualify you in as little as 5 minutes with no impact to your credit score.An equal housing lender. NMLS #10287.


