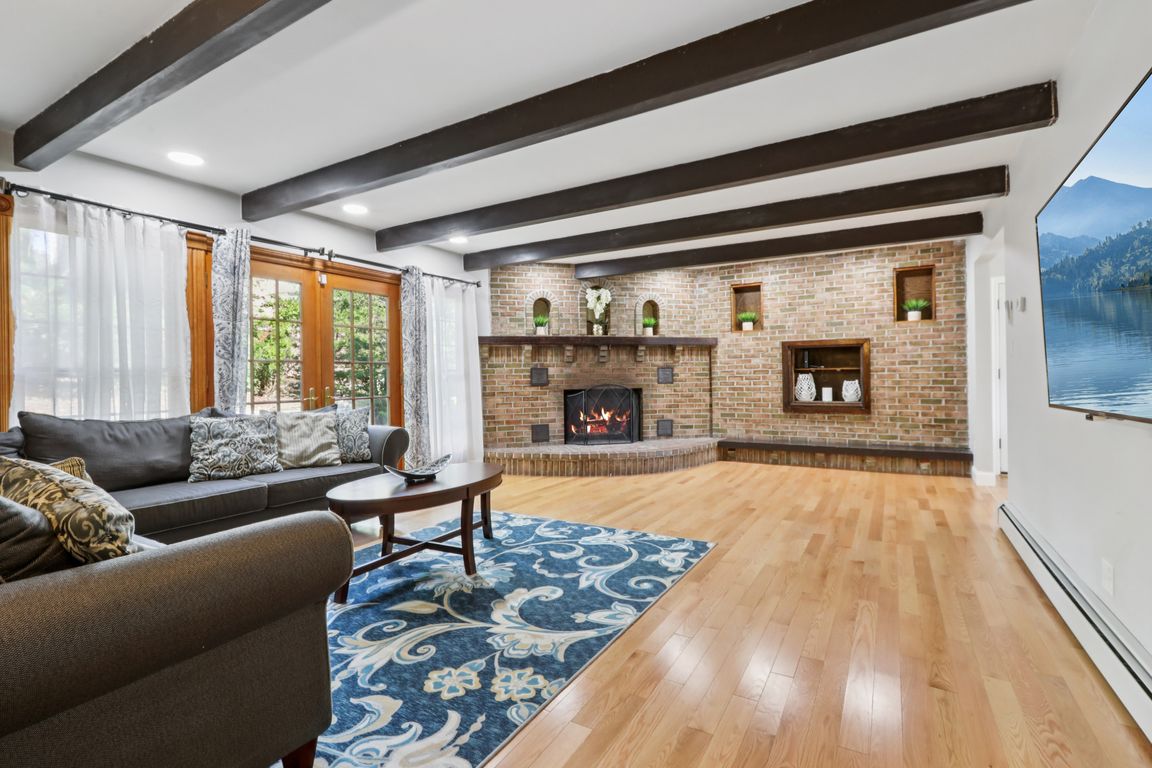
For sale
$1,150,000
5beds
4,700sqft
2 Myrtle Avenue, Greenwood Lake, NY 10925
5beds
4,700sqft
Single family residence, residential
Built in 1964
0.40 Acres
2 Garage spaces
$245 price/sqft
$450 annually HOA fee
What's special
Modern flexible living spaceClassic curb appealSweeping staircaseFormal dining roomFlexible rooms and nichesCorner lotQuartz counters
Charming, spacious, and perfect for extended family living, this elegant Cape Cod–style mini-estate set on a corner lot in the private Greenwood Park community combines classic curb appeal with modern, flexible living space. Thoughtful details and generous rooms make it ideal for hosting guests or a multi-generational household. The welcoming foyer ...
- 25 days |
- 910 |
- 21 |
Source: OneKey® MLS,MLS#: 911550
Travel times
Family Room
Kitchen
Primary Bedroom
Zillow last checked: 7 hours ago
Listing updated: September 22, 2025 at 02:24pm
Listing by:
Howard Hanna Rand Realty 845-986-4848,
Kimberly Starks 845-258-7290
Source: OneKey® MLS,MLS#: 911550
Facts & features
Interior
Bedrooms & bathrooms
- Bedrooms: 5
- Bathrooms: 5
- Full bathrooms: 4
- 1/2 bathrooms: 1
Primary bedroom
- Description: Complete with separate dressing area, full bathroom, and private entrance
- Level: First
Bedroom 2
- Level: First
Bedroom 3
- Description: Wood floors, ceiling fan, ample closet space, and private bath
- Level: Second
Bedroom 4
- Level: Second
Bedroom 5
- Description: Spacious bedroom with wood floors and closets
- Level: Second
Primary bathroom
- Description: Private en-suite in primary bedroom
- Level: First
Bathroom 1
- Description: Convenient for your company
- Level: First
Bathroom 3
- Description: private bath in bedroom
- Level: Second
Bathroom 4
- Description: Full bath upstairs for all to share
- Level: Second
Bathroom 5
- Description: Updated full bath for your guests
Other
- Description: Welcoming entry foyer with sweeping staircase
- Level: First
Other
- Description: Private space for home office, media room, guests
- Level: Second
Basement
- Description: Full basement offering plenty of storage
- Level: Lower
Dining room
- Description: Formal or casual dining room for entertaining and gatherings
- Level: First
Family room
- Description: Open to the kitchen, the family room is complete with a brick fireplace and French door leading to the stone patio, perfect for mixing and mingling
- Level: First
Kitchen
- Description: Timeless in style, the eat-in kitchen offers great space for prepping meals and entertaining
- Level: First
Living room
- Description: Sunken living room with wood floors and wall of windows
- Level: First
Office
- Description: Flex space for your needs
- Level: Second
Heating
- Baseboard, See Remarks
Cooling
- Ductless
Appliances
- Included: Dishwasher, Dryer, Microwave, Oven, Range, Refrigerator, Washer
- Laundry: Laundry Room
Features
- First Floor Bedroom, First Floor Full Bath, Eat-in Kitchen, Entrance Foyer, Formal Dining, Primary Bathroom, Master Downstairs, Storage
- Flooring: Wood
- Basement: Storage Space
- Attic: None
- Number of fireplaces: 2
Interior area
- Total structure area: 4,700
- Total interior livable area: 4,700 sqft
Property
Parking
- Total spaces: 2
- Parking features: Driveway, Garage, Garage Door Opener
- Garage spaces: 2
- Has uncovered spaces: Yes
Features
- Patio & porch: Patio
Lot
- Size: 0.4 Acres
- Features: Near Public Transit, Near School, Near Shops
Details
- Parcel number: 3354033120000003041.0000000
- Special conditions: None
- Other equipment: Generator
Construction
Type & style
- Home type: SingleFamily
- Architectural style: Cape Cod,Mini Estate
- Property subtype: Single Family Residence, Residential
Materials
- Brick
Condition
- Year built: 1964
Utilities & green energy
- Sewer: Septic Tank
- Water: Public
- Utilities for property: Electricity Connected, Natural Gas Connected, Trash Collection Public
Community & HOA
Community
- Features: Park
- Security: Video Cameras
HOA
- Has HOA: Yes
- Amenities included: Recreation Facilities
- Services included: Common Area Maintenance
- HOA fee: $450 annually
Location
- Region: Greenwood Lake
Financial & listing details
- Price per square foot: $245/sqft
- Tax assessed value: $694,400
- Annual tax amount: $18,500
- Date on market: 9/21/2025
- Listing agreement: Exclusive Right To Sell
- Electric utility on property: Yes