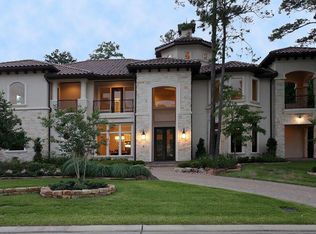Mediterranean Manor by Sterling Classic Estates Home, featuring Captivating Lake Views. Exceptional Design for Opus Entertaining: Regal Affair Arrival, Timeless Elegance Interiors, Artisan Ironworks, Study w/ Loggia, Formal Dining with Double Butler's Pantry & Wine Storage. Games Room Down w/ Retractable Doors to Lanai/Outdoor Kitchen. Light & Airy Kitchen, Wolf Appliances, Granite, Custom Cabinetry, Caterer's Pantry. Uber Master Sanctuary! Guest Down, Media+Bonus, Balcony En-Suites enjoy Lake.
This property is off market, which means it's not currently listed for sale or rent on Zillow. This may be different from what's available on other websites or public sources.
