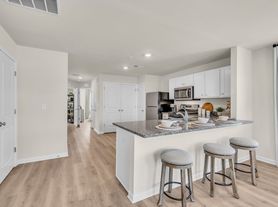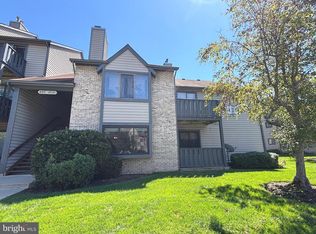MODEL Home END unit townhouse for rent in the charming Lauren Run community, built by D.R. Horton. This property features 3 bedrooms, 2.5 bathrooms, and a one-car garage, and a bunch of other design upgrades available for immediate move-in. The first floor boasts an open-concept kitchen equipped with quartz countertops, a large island, stainless steel appliances, and a pantry. The living and dining areas, along with a convenient powder room, complete this level, all adorned with luxury vinyl flooring. Upstairs, you'll find three spacious bedrooms and a laundry room for added convenience, with cozy carpeting throughout the second floor. The townhouse is bright and airy, featuring an open space to the side and additional guest parking across the street with a playground an walking trail. Enjoy the small backyard for outdoor enjoyment with a large patio. Conveniently located with easy access to the NJ Turnpike and I-295. Income and credit verification are required, along with renter's insurance. No pets allowed. Tenants are responsible for the first $100 in repairs. Ready for immediate occupancy!
Townhouse for rent
$2,999/mo
2 Nelsons Way, Westampton, NJ 08060
3beds
1,500sqft
Price may not include required fees and charges.
Townhouse
Available now
No pets
Central air, electric
In unit laundry
1 Attached garage space parking
Natural gas, forced air
What's special
Open-concept kitchenAdditional guest parkingWalking trailLarge islandLaundry roomSpacious bedroomsSmall backyard
- 12 days |
- -- |
- -- |
Travel times
Renting now? Get $1,000 closer to owning
Unlock a $400 renter bonus, plus up to a $600 savings match when you open a Foyer+ account.
Offers by Foyer; terms for both apply. Details on landing page.
Open house
Facts & features
Interior
Bedrooms & bathrooms
- Bedrooms: 3
- Bathrooms: 3
- Full bathrooms: 2
- 1/2 bathrooms: 1
Heating
- Natural Gas, Forced Air
Cooling
- Central Air, Electric
Appliances
- Included: Dishwasher, Microwave
- Laundry: In Unit, Upper Level
Features
- 9'+ Ceilings, Breakfast Area, Dry Wall, Open Floorplan, Pantry, Primary Bath(s), Recessed Lighting, Upgraded Countertops, Walk-In Closet(s)
- Flooring: Carpet
Interior area
- Total interior livable area: 1,500 sqft
Property
Parking
- Total spaces: 1
- Parking features: Attached, Driveway, Parking Lot, Covered
- Has attached garage: Yes
- Details: Contact manager
Features
- Exterior features: Contact manager
Details
- Parcel number: 03370020400000400001
Construction
Type & style
- Home type: Townhouse
- Architectural style: Contemporary
- Property subtype: Townhouse
Materials
- Roof: Shake Shingle
Condition
- Year built: 2023
Building
Management
- Pets allowed: No
Community & HOA
Location
- Region: Westampton
Financial & listing details
- Lease term: Contact For Details
Price history
| Date | Event | Price |
|---|---|---|
| 9/24/2025 | Listed for rent | $2,999$2/sqft |
Source: Bright MLS #NJBL2096448 | ||
| 9/23/2025 | Sold | $415,000-1.2%$277/sqft |
Source: | ||
| 8/26/2025 | Pending sale | $419,990$280/sqft |
Source: | ||
| 8/5/2025 | Price change | $419,990-4.5%$280/sqft |
Source: | ||
| 7/21/2025 | Listed for sale | $439,990+10.8%$293/sqft |
Source: | ||

