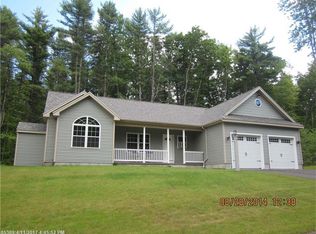Closed
$775,000
2 Neptune Road, Old Orchard Beach, ME 04064
3beds
3,048sqft
Single Family Residence
Built in 2014
0.46 Acres Lot
$775,100 Zestimate®
$254/sqft
$3,221 Estimated rent
Home value
$775,100
$698,000 - $860,000
$3,221/mo
Zestimate® history
Loading...
Owner options
Explore your selling options
What's special
Enjoy the ease of low-maintenance living just minutes from the coast. The home offers comfort, function, and the best of Southern Maine lifestyle just two miles from the beach.
Single-level living in a thoughtfully designed layout with separation between sleeping areas and shared spaces. The primary suite is set at the rear of the home and includes a walk-in closet and a private bath with tile shower and dual sinks. The open-concept living area includes kitchen, dining, and living spaces, with a gas fireplace, heat pump, cathedral ceilings and access to the backyard. The kitchen sits at the front of the home with a pantry and breakfast bar, while the dining area is located to the rear. Entry from the two-car garage offers convenient access to daily storage and the laundry room. The recently finished basement adds two flexible-use rooms along with dedicated storage and workspace. Outside, the landscaping is impeccable and maintained with ease due to the irrigation system. The backyard includes a stamped concrete patio, built-in firepit, and privacy for outdoor enjoyment. A whole-house generator supports uninterrupted living. Located near Route 1 and I-95, this home provides easy access to Old Orchard Beach, Portland, the Lakes Region, and daily amenities—ideal for low-maintenance coastal living.
Zillow last checked: 8 hours ago
Listing updated: January 30, 2026 at 06:54am
Listed by:
Berkshire Hathaway HomeServices Verani Realty
Bought with:
Advisors Living, LLC
Source: Maine Listings,MLS#: 1625815
Facts & features
Interior
Bedrooms & bathrooms
- Bedrooms: 3
- Bathrooms: 2
- Full bathrooms: 2
Primary bedroom
- Features: Double Vanity, Full Bath, Walk-In Closet(s)
- Level: First
Bedroom 1
- Level: First
Bedroom 2
- Level: First
Bonus room
- Level: Basement
Bonus room
- Level: Basement
Dining room
- Level: First
Kitchen
- Level: First
Living room
- Features: Cathedral Ceiling(s), Gas Fireplace
- Level: First
Heating
- Baseboard, Forced Air, Heat Pump, Hot Water, Zoned
Cooling
- Heat Pump
Features
- Flooring: Carpet, Tile, Wood
- Basement: Doghouse,Interior Entry
- Number of fireplaces: 1
Interior area
- Total structure area: 3,048
- Total interior livable area: 3,048 sqft
- Finished area above ground: 1,892
- Finished area below ground: 1,156
Property
Parking
- Total spaces: 2
- Parking features: Garage - Attached
- Attached garage spaces: 2
Lot
- Size: 0.46 Acres
Details
- Parcel number: OOBHM103B1L301
- Zoning: RD
Construction
Type & style
- Home type: SingleFamily
- Architectural style: Ranch
- Property subtype: Single Family Residence
Materials
- Roof: Shingle
Condition
- Year built: 2014
Utilities & green energy
- Electric: Circuit Breakers
- Sewer: Private Sewer
- Water: Public
Community & neighborhood
Location
- Region: Old Orchard Beach
HOA & financial
HOA
- Has HOA: Yes
- HOA fee: $700 annually
Price history
| Date | Event | Price |
|---|---|---|
| 8/6/2025 | Sold | $775,000-3%$254/sqft |
Source: | ||
| 6/27/2025 | Pending sale | $799,000$262/sqft |
Source: | ||
| 6/20/2025 | Contingent | $799,000$262/sqft |
Source: | ||
| 6/8/2025 | Listed for sale | $799,000+97.8%$262/sqft |
Source: | ||
| 9/18/2018 | Sold | $404,000-1%$133/sqft |
Source: | ||
Public tax history
| Year | Property taxes | Tax assessment |
|---|---|---|
| 2024 | $6,990 +5.4% | $642,500 +10.4% |
| 2023 | $6,635 +0.8% | $582,000 +8.2% |
| 2022 | $6,583 +4.5% | $537,800 +20.9% |
Find assessor info on the county website
Neighborhood: 04064
Nearby schools
GreatSchools rating
- 3/10Loranger Middle SchoolGrades: 3-8Distance: 1.8 mi
- 5/10Old Orchard Beach High SchoolGrades: 9-12Distance: 1.6 mi
- NAJameson Elementary SchoolGrades: PK-2Distance: 1.9 mi
Get pre-qualified for a loan
At Zillow Home Loans, we can pre-qualify you in as little as 5 minutes with no impact to your credit score.An equal housing lender. NMLS #10287.
