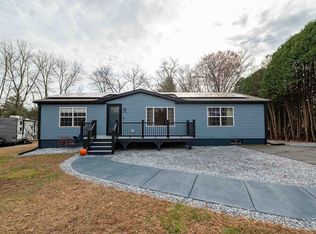Looking for your next home! Well here it is! This contractor/owner built his home with modern kitchen, open concept, cathedral ceilings, wide hallways and stairs, central air all on 1.08 acres all fenced in! You say you need storage well you have an oversized heated/airconditioned garage and a 12x12 shed with electricity! You want a master suite with full bathroom and walk-in closet? Check! Like to entertain? Nice composite deck! All just waiting for you to move in! Located near railroad crossing but called company and they stated the train only comes by a few times and not high speed! Open house Saturday 12/8 from 1:00-4 & Sunday 12/9 from 12:30-3:30 Price reduced to sell, seller motivated this will not last! See the new pictures of the new wood floors!!
This property is off market, which means it's not currently listed for sale or rent on Zillow. This may be different from what's available on other websites or public sources.
