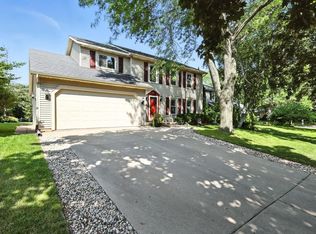Closed
$457,000
2 Oak Glen Court, Madison, WI 53717
3beds
1,784sqft
Single Family Residence
Built in 1983
8,276.4 Square Feet Lot
$470,600 Zestimate®
$256/sqft
$2,701 Estimated rent
Home value
$470,600
$447,000 - $494,000
$2,701/mo
Zestimate® history
Loading...
Owner options
Explore your selling options
What's special
Tucked away on a quiet street, this beautifully updated home blends classic charm with contemporary finishes. Inside, you'll find wood flooring, a cozy painted-brick gas fp, & a spacious kitchen featuring quartz counters, a gas range, & a breakfast bar that?s perfect for casual meals or entertaining. All 3 bdrms are upstairs, including a generous primary with a walk-in closet & direct access to the full bath. The finished LL offers a comfortable fmly room & an add?l full bath?great for guests or extra living space. Step outside to enjoy the large paver patio overlooking the beautifully landscaped yard complete with garden beds & tall trees for added privacy. All of this just minutes from parks, shopping, restaurants, & everything to love about west Madison living!
Zillow last checked: 8 hours ago
Listing updated: August 05, 2025 at 08:15pm
Listed by:
Hansen Home Team Pref:608-219-6506,
Stark Company, REALTORS
Bought with:
Chas Martin
Source: WIREX MLS,MLS#: 1997588 Originating MLS: South Central Wisconsin MLS
Originating MLS: South Central Wisconsin MLS
Facts & features
Interior
Bedrooms & bathrooms
- Bedrooms: 3
- Bathrooms: 3
- Full bathrooms: 2
- 1/2 bathrooms: 1
Primary bedroom
- Level: Upper
- Area: 220
- Dimensions: 20 x 11
Bedroom 2
- Level: Upper
- Area: 154
- Dimensions: 14 x 11
Bedroom 3
- Level: Upper
- Area: 100
- Dimensions: 10 x 10
Bathroom
- Features: At least 1 Tub, Master Bedroom Bath: Full, Master Bedroom Bath, Master Bedroom Bath: Walk Through, Master Bedroom Bath: Tub/Shower Combo
Dining room
- Level: Main
- Area: 77
- Dimensions: 11 x 7
Family room
- Level: Lower
- Area: 408
- Dimensions: 24 x 17
Kitchen
- Level: Main
- Area: 176
- Dimensions: 16 x 11
Living room
- Level: Main
- Area: 154
- Dimensions: 14 x 11
Heating
- Natural Gas, Forced Air
Cooling
- Central Air
Appliances
- Included: Range/Oven, Refrigerator, Dishwasher, Microwave, Disposal, Washer, Dryer, Water Softener
Features
- Walk-In Closet(s), Breakfast Bar
- Flooring: Wood or Sim.Wood Floors
- Basement: Full,Finished,Concrete
Interior area
- Total structure area: 1,784
- Total interior livable area: 1,784 sqft
- Finished area above ground: 1,360
- Finished area below ground: 424
Property
Parking
- Total spaces: 2
- Parking features: 2 Car, Attached, Garage Door Opener
- Attached garage spaces: 2
Features
- Levels: Two
- Stories: 2
- Patio & porch: Patio
Lot
- Size: 8,276 sqft
- Features: Sidewalks
Details
- Parcel number: 070823306315
- Zoning: Res
- Special conditions: Arms Length
Construction
Type & style
- Home type: SingleFamily
- Architectural style: Contemporary
- Property subtype: Single Family Residence
Materials
- Vinyl Siding
Condition
- 21+ Years
- New construction: No
- Year built: 1983
Utilities & green energy
- Sewer: Public Sewer
- Water: Public
Community & neighborhood
Location
- Region: Madison
- Subdivision: Oakbridge
- Municipality: Madison
HOA & financial
HOA
- Has HOA: Yes
- HOA fee: $120 annually
Price history
| Date | Event | Price |
|---|---|---|
| 7/31/2025 | Sold | $457,000-3.8%$256/sqft |
Source: | ||
| 6/24/2025 | Contingent | $474,900$266/sqft |
Source: | ||
| 5/28/2025 | Listed for sale | $474,900+40.3%$266/sqft |
Source: | ||
| 1/14/2021 | Sold | $338,500-3.3%$190/sqft |
Source: | ||
| 12/7/2020 | Pending sale | $349,900$196/sqft |
Source: Bunbury & Assoc, REALTORS #1897479 | ||
Public tax history
| Year | Property taxes | Tax assessment |
|---|---|---|
| 2024 | $9,200 +2% | $470,000 +5% |
| 2023 | $9,018 | $447,600 +14% |
| 2022 | -- | $392,600 +16% |
Find assessor info on the county website
Neighborhood: Oakbridge Community
Nearby schools
GreatSchools rating
- 7/10Muir Elementary SchoolGrades: PK-5Distance: 1.3 mi
- 5/10Jefferson Middle SchoolGrades: 6-8Distance: 0.9 mi
- 8/10Memorial High SchoolGrades: 9-12Distance: 1 mi
Schools provided by the listing agent
- Elementary: Muir
- Middle: Jefferson
- High: Memorial
- District: Madison
Source: WIREX MLS. This data may not be complete. We recommend contacting the local school district to confirm school assignments for this home.

Get pre-qualified for a loan
At Zillow Home Loans, we can pre-qualify you in as little as 5 minutes with no impact to your credit score.An equal housing lender. NMLS #10287.
Sell for more on Zillow
Get a free Zillow Showcase℠ listing and you could sell for .
$470,600
2% more+ $9,412
With Zillow Showcase(estimated)
$480,012