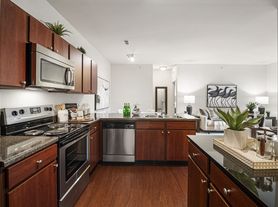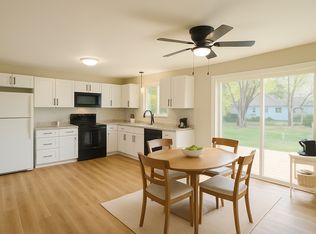THIS IS NOT YOUR TYPICAL RENTAL. IT'S YOUR OPPORTUNITY TO OWN!
HomeWays makes homeownership accessible to everyone.
If you've struggled with qualifying for a traditional home loan, HomeWays' lease purchase program is designed specifically for you. Bad Credit is OKAY, student debt and medical bills, NO PROBLEM. Don't miss out on this chance to make owning a home a reality. "No banks required!" Contact us today to get started!
This inviting home has 4 bedrooms and 2 bathrooms, perfect for comfortable living. This home offers a fully renovated kitchen and bathrooms, as well as new flooring throughout. Enjoy the deep 2-car garage and fenced-in backyard. The unfinished basement provides additional storage space or the option to add more living space.
Purchase Price: $375,000
Monthly Payment: $3,125 (taxes and insurance included)
Down payment requirement: 5% (Move in with as little as 3% down. Call for details!)
100% of the down payment comes off the purchase price and secures your exclusive right to buy this home.
Don't miss out on this incredible opportunity to embrace the benefits of homeownership without the hassles of traditional banks. Call to schedule a viewing and take the first step toward owning a home of your own.
Owner financing
House for rent
Accepts Zillow applications
$3,125/mo
2 Oak Point Ct, Saint Peters, MO 63376
4beds
1,717sqft
Price may not include required fees and charges.
Single family residence
Available now
Cats, dogs OK
Central air
Hookups laundry
Attached garage parking
Forced air
What's special
Fenced-in backyardFully renovated kitchen
- 19 days |
- -- |
- -- |
Travel times
Facts & features
Interior
Bedrooms & bathrooms
- Bedrooms: 4
- Bathrooms: 2
- Full bathrooms: 2
Heating
- Forced Air
Cooling
- Central Air
Appliances
- Included: Freezer, Oven, Refrigerator, WD Hookup
- Laundry: Hookups
Features
- WD Hookup
Interior area
- Total interior livable area: 1,717 sqft
Property
Parking
- Parking features: Attached, Garage, Off Street
- Has attached garage: Yes
- Details: Contact manager
Features
- Exterior features: Bicycle storage, Fenced backyard, Heating system: Forced Air
Details
- Parcel number: 2006150640000100000000
Construction
Type & style
- Home type: SingleFamily
- Property subtype: Single Family Residence
Community & HOA
Location
- Region: Saint Peters
Financial & listing details
- Lease term: Rent to Own
Price history
| Date | Event | Price |
|---|---|---|
| 11/17/2025 | Price change | $3,125-3.1%$2/sqft |
Source: Zillow Rentals | ||
| 11/4/2025 | Listed for rent | $3,225$2/sqft |
Source: Zillow Rentals | ||
| 11/4/2025 | Listing removed | $365,000$213/sqft |
Source: | ||
| 10/22/2025 | Price change | $365,000-1.4%$213/sqft |
Source: | ||
| 10/8/2025 | Price change | $370,000-1.3%$215/sqft |
Source: | ||

