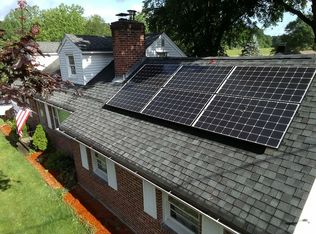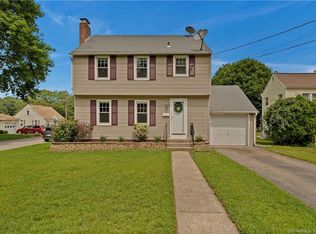Sold for $325,000 on 10/10/25
$325,000
2 Old Salem Road, Norwich, CT 06360
5beds
2,574sqft
Single Family Residence
Built in 1949
0.7 Acres Lot
$331,000 Zestimate®
$126/sqft
$2,876 Estimated rent
Home value
$331,000
$314,000 - $348,000
$2,876/mo
Zestimate® history
Loading...
Owner options
Explore your selling options
What's special
Oversized Cape with Detached 2-Car Garage. This spacious and inviting oversized Cape offers classic charm with modern potential. Featuring beautiful hardwood floors throughout, a cozy wood-burning fireplace, and a detached 2-car garage. Enjoy a covered porch just off the kitchen-perfect for relaxing or entertaining. The full basement is already plumbed for a second bathroom and includes a finished family room, offering additional living space and future expansion possibilities.
Zillow last checked: 8 hours ago
Listing updated: October 10, 2025 at 01:45pm
Listed by:
Patricia Williams Team,
Patricia Williams 603-369-1069,
William Raveis Real Estate 860-739-4455
Bought with:
Patricia Williams, RES.0780303
William Raveis Real Estate
Source: Smart MLS,MLS#: 24107934
Facts & features
Interior
Bedrooms & bathrooms
- Bedrooms: 5
- Bathrooms: 1
- Full bathrooms: 1
Primary bedroom
- Features: Hardwood Floor
- Level: Main
Bedroom
- Features: Hardwood Floor
- Level: Main
Bedroom
- Level: Main
Bedroom
- Level: Upper
Bedroom
- Level: Upper
Bathroom
- Features: Tub w/Shower, Tile Floor
- Level: Main
Dining room
- Features: Hardwood Floor
- Level: Main
Family room
- Level: Lower
Kitchen
- Level: Main
Living room
- Features: Bay/Bow Window, Fireplace, Hardwood Floor
- Level: Main
Heating
- Forced Air, Gas In Street, Oil
Cooling
- None
Appliances
- Included: Oven/Range, Refrigerator, Electric Water Heater, Water Heater
- Laundry: Main Level
Features
- Windows: Thermopane Windows
- Basement: Full,Interior Entry,Partially Finished,Concrete
- Attic: Storage,Floored,Walk-up
- Number of fireplaces: 1
Interior area
- Total structure area: 2,574
- Total interior livable area: 2,574 sqft
- Finished area above ground: 2,070
- Finished area below ground: 504
Property
Parking
- Total spaces: 5
- Parking features: Detached, Off Street, Driveway, Private, Paved
- Garage spaces: 2
- Has uncovered spaces: Yes
Features
- Exterior features: Rain Gutters
Lot
- Size: 0.70 Acres
- Features: Level
Details
- Additional structures: Shed(s)
- Parcel number: 2412128
- Zoning: R20
Construction
Type & style
- Home type: SingleFamily
- Architectural style: Cape Cod
- Property subtype: Single Family Residence
Materials
- Brick
- Foundation: Concrete Perimeter
- Roof: Asphalt
Condition
- New construction: No
- Year built: 1949
Utilities & green energy
- Sewer: Public Sewer
- Water: Public
- Utilities for property: Cable Available
Green energy
- Energy efficient items: Windows
Community & neighborhood
Community
- Community features: Golf, Library, Medical Facilities, Park, Shopping/Mall
Location
- Region: Norwich
- Subdivision: East Great Plains
Price history
| Date | Event | Price |
|---|---|---|
| 10/10/2025 | Sold | $325,000-4.1%$126/sqft |
Source: | ||
| 8/21/2025 | Pending sale | $339,000$132/sqft |
Source: | ||
| 6/30/2025 | Listed for sale | $339,000+76.6%$132/sqft |
Source: | ||
| 7/18/2011 | Sold | $192,000-4%$75/sqft |
Source: | ||
| 5/4/2011 | Pending sale | $199,900$78/sqft |
Source: Prudential Connecticut Realty #E246303 Report a problem | ||
Public tax history
| Year | Property taxes | Tax assessment |
|---|---|---|
| 2025 | $7,794 +4.7% | $223,900 |
| 2024 | $7,445 +34.7% | $223,900 +70.3% |
| 2023 | $5,527 -0.4% | $131,500 |
Find assessor info on the county website
Neighborhood: 06360
Nearby schools
GreatSchools rating
- 3/10John B. Stanton SchoolGrades: K-5Distance: 0.5 mi
- 3/10Teachers' Memorial Middle SchoolGrades: 6-8Distance: 1 mi
Schools provided by the listing agent
- High: Norwich Free Academy
Source: Smart MLS. This data may not be complete. We recommend contacting the local school district to confirm school assignments for this home.

Get pre-qualified for a loan
At Zillow Home Loans, we can pre-qualify you in as little as 5 minutes with no impact to your credit score.An equal housing lender. NMLS #10287.
Sell for more on Zillow
Get a free Zillow Showcase℠ listing and you could sell for .
$331,000
2% more+ $6,620
With Zillow Showcase(estimated)
$337,620
