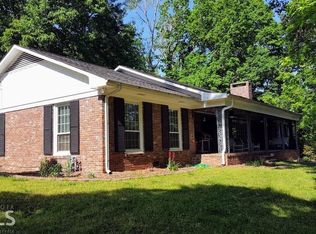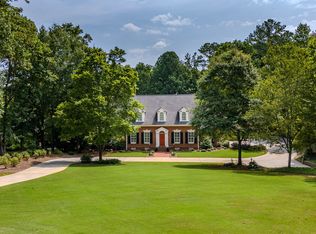Exquisite Executive home custom built by John Berry in 1996. Cescutti Stone and Cedar exterior. One of the most thoughtful designed homes in our area. 3.2 acre naturalized estate lot on the Etowah River.Premier Location!! Old East Rome. Beautiful Mountain Stone and Cedar, 10 ft ceilings, gorgeous wide plank antique heart pine floors, big windows, large rooms, great room w/Fireplace, 2 BR, 2.5 Baths on main. 2BR, 2BA, sitting room and storage upstairs. Walk up attic storage. Unfin half basement/workshop/ 3 car oversized garage. Private, low maint landscape, 2 tier deck, screen porch, fenced yard. So many details!!! First time offered for sale.
This property is off market, which means it's not currently listed for sale or rent on Zillow. This may be different from what's available on other websites or public sources.

