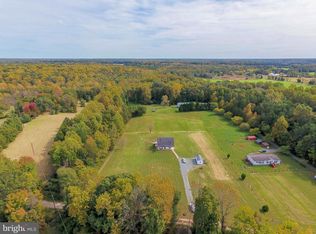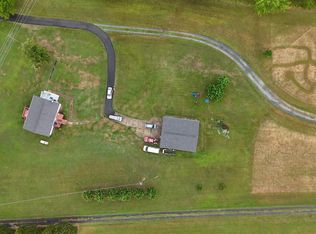Sold for $280,000 on 09/15/25
$280,000
2 Paddock Ln, Fredericksburg, VA 22406
3beds
1,456sqft
Manufactured Home
Built in 2007
3 Acres Lot
$-- Zestimate®
$192/sqft
$2,148 Estimated rent
Home value
Not available
Estimated sales range
Not available
$2,148/mo
Zestimate® history
Loading...
Owner options
Explore your selling options
What's special
Welcome to your new home. This home features 3 bedrooms and 2 full baths, nestled on over 3 acres. Looking for a little land with room for a garden and animals? This cute rambler might be perfect for you! All three bedrooms have walk-in closets. Your large-sized family room has a corner wood-burning fireplace, a big bright kitchen with pantry and opens to the family room, a morning room that leads to the back deck, a dining room that's open to the family room, and a separate laundry/utility room that has access to the side yard. Most of the property is fenced off in sections, so it's easy to move animals from field to field. This home may qualify for Seller Financing (Vendee), making it an excellent opportunity for prospective buyers.
Zillow last checked: 8 hours ago
Listing updated: September 16, 2025 at 06:17am
Listed by:
Michelle Thompson 540-785-7800,
CTI Real Estate,
Co-Listing Agent: Felton M Trusel Jr. 540-684-2509,
CTI Real Estate
Bought with:
Fabian Reynoso, 0225226815
Real Broker, LLC
Source: Bright MLS,MLS#: VAST2041018
Facts & features
Interior
Bedrooms & bathrooms
- Bedrooms: 3
- Bathrooms: 2
- Full bathrooms: 2
- Main level bathrooms: 2
- Main level bedrooms: 3
Primary bedroom
- Features: Flooring - Other
- Level: Main
- Area: 169 Square Feet
- Dimensions: 13 x 13
Bedroom 2
- Features: Flooring - Other
- Level: Main
- Area: 130 Square Feet
- Dimensions: 13 x 10
Bedroom 3
- Features: Flooring - Other
- Level: Main
- Area: 130 Square Feet
- Dimensions: 13 x 10
Primary bathroom
- Features: Flooring - Other
- Level: Main
- Area: 117 Square Feet
- Dimensions: 13 x 9
Bathroom 2
- Features: Flooring - Other
- Level: Main
Breakfast room
- Features: Flooring - Other
- Level: Main
- Area: 90 Square Feet
- Dimensions: 10 x 9
Dining room
- Features: Flooring - Other
- Level: Main
- Area: 81 Square Feet
- Dimensions: 9 x 9
Kitchen
- Features: Flooring - Other
- Level: Main
- Area: 90 Square Feet
- Dimensions: 10 x 9
Laundry
- Features: Flooring - Other
- Level: Main
- Area: 91 Square Feet
- Dimensions: 13 x 7
Living room
- Features: Flooring - Other
- Level: Main
- Area: 247 Square Feet
- Dimensions: 19 x 13
Heating
- Central, Forced Air, Heat Pump, Electric
Cooling
- Central Air, Heat Pump, Electric
Appliances
- Included: Dishwasher, Refrigerator, Cooktop, Electric Water Heater
- Laundry: Has Laundry, Hookup, Washer/Dryer Hookups Only, Laundry Room
Features
- Soaking Tub, Bathroom - Stall Shower, Bathroom - Tub Shower, Breakfast Area, Dining Area, Open Floorplan, Eat-in Kitchen, Pantry, Primary Bath(s), Dry Wall
- Flooring: Other
- Doors: Insulated, Six Panel, Sliding Glass
- Windows: Double Hung, Double Pane Windows, Sliding, Vinyl Clad, Window Treatments
- Has basement: No
- Number of fireplaces: 1
- Fireplace features: Brick, Wood Burning
Interior area
- Total structure area: 1,456
- Total interior livable area: 1,456 sqft
- Finished area above ground: 1,456
- Finished area below ground: 0
Property
Parking
- Total spaces: 4
- Parking features: Off Street, Other
Accessibility
- Accessibility features: None
Features
- Levels: One
- Stories: 1
- Exterior features: Rain Gutters
- Pool features: None
- Fencing: Wire,Back Yard
Lot
- Size: 3 Acres
- Features: Front Yard, SideYard(s), Rear Yard
Details
- Additional structures: Above Grade, Below Grade
- Parcel number: 17 15K
- Zoning: A1
- Special conditions: Real Estate Owned
- Other equipment: None
Construction
Type & style
- Home type: MobileManufactured
- Architectural style: Ranch/Rambler,Trinity
- Property subtype: Manufactured Home
Materials
- Vinyl Siding
- Roof: Shingle
Condition
- Average,Below Average,Fixer
- New construction: No
- Year built: 2007
Utilities & green energy
- Electric: 200+ Amp Service, Circuit Breakers
- Sewer: Septic = # of BR
- Water: Well
- Utilities for property: None, Broadband, Cable
Community & neighborhood
Security
- Security features: Smoke Detector(s)
Location
- Region: Fredericksburg
- Subdivision: None Available
Other
Other facts
- Listing agreement: Exclusive Right To Sell
- Body type: Double Wide
- Listing terms: Cash,Conventional,Seller Financing
- Ownership: Fee Simple
- Road surface type: Gravel, Dirt
Price history
| Date | Event | Price |
|---|---|---|
| 9/15/2025 | Sold | $280,000+3.7%$192/sqft |
Source: | ||
| 8/20/2025 | Pending sale | $270,000-19.8%$185/sqft |
Source: | ||
| 6/27/2025 | Sold | $336,672+10.4%$231/sqft |
Source: Public Record | ||
| 11/23/2020 | Sold | $305,000+3.4%$209/sqft |
Source: Public Record | ||
| 10/11/2020 | Pending sale | $295,000$203/sqft |
Source: Avery-Hess, REALTORS #VAST225502 | ||
Public tax history
| Year | Property taxes | Tax assessment |
|---|---|---|
| 2025 | $2,787 +3.4% | $301,700 |
| 2024 | $2,696 +15.8% | $301,700 +16.3% |
| 2023 | $2,329 +5.6% | $259,500 |
Find assessor info on the county website
Neighborhood: 22406
Nearby schools
GreatSchools rating
- 7/10Margaret Brent Elementary SchoolGrades: K-5Distance: 4.6 mi
- 7/10Rodney E. Thompson Middle SchoolGrades: 6-8Distance: 6.5 mi
- 7/10Mountain View High SchoolGrades: 9-12Distance: 4.4 mi
Schools provided by the listing agent
- Elementary: Margaret Brent
- Middle: Rodney Thompson
- High: Mountain View
- District: Stafford County Public Schools
Source: Bright MLS. This data may not be complete. We recommend contacting the local school district to confirm school assignments for this home.

