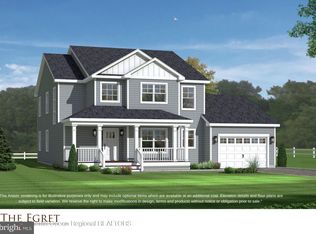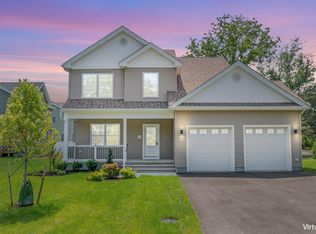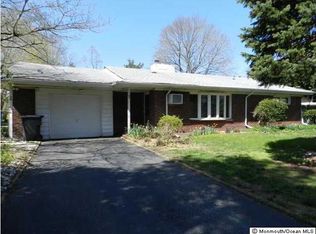Sold for $860,945 on 07/31/25
$860,945
2 Patrick Ct, Toms River, NJ 08755
4beds
2,800sqft
Single Family Residence
Built in 2024
-- sqft lot
$869,200 Zestimate®
$307/sqft
$5,002 Estimated rent
Home value
$869,200
$782,000 - $965,000
$5,002/mo
Zestimate® history
Loading...
Owner options
Explore your selling options
What's special
Welcome to Stone Hill at Toms River!This Blue Heron model offers open living space and a Full Superior Wall Basement! This model offers 2800 SF of living space, 4 bedrooms & 2.5 bathrooms. Interior luxury finishes include Kohler fixtures & faucets, granite counters, wood cabinetry, hardwood and ceramic tile flooring, 9 ft ceilings, stainless steel appliances. 10-year home builder warranty. Call today to start your next chapter here at Stone Hill at Toms River! Room sizes are approximate! Please note: Pictures are from a previously closed home & is shown w/ interior & exterior upgrades. Lot Premiums may apply.
Zillow last checked: 8 hours ago
Listing updated: August 12, 2025 at 01:37am
Listed by:
Patrick Meehan 609-661-1604,
RE/MAX at Barnegat Bay - Toms River
Bought with:
Isaac Nussbaum, 1647137
Real Broker, LLC
Source: Bright MLS,MLS#: NJOC2027552
Facts & features
Interior
Bedrooms & bathrooms
- Bedrooms: 4
- Bathrooms: 3
- Full bathrooms: 2
- 1/2 bathrooms: 1
- Main level bathrooms: 1
Heating
- Forced Air, Zoned, Natural Gas
Cooling
- Central Air, Zoned, Other
Appliances
- Included: Dishwasher, Microwave, Cooktop, Gas Water Heater
- Laundry: Laundry Room
Features
- 9'+ Ceilings
- Flooring: Wood, Engineered Wood
- Basement: Full
- Number of fireplaces: 1
Interior area
- Total structure area: 2,800
- Total interior livable area: 2,800 sqft
- Finished area above ground: 2,800
Property
Parking
- Total spaces: 2
- Parking features: Garage Faces Front, Driveway, Attached
- Attached garage spaces: 2
- Has uncovered spaces: Yes
Accessibility
- Accessibility features: None
Features
- Levels: Two
- Stories: 2
- Patio & porch: Porch
- Pool features: None
Lot
- Features: Cul-De-Sac, Suburban
Details
- Additional structures: Above Grade
- Parcel number: NO TAX RECORD
- Zoning: RESIDENTIAL
- Special conditions: Standard
Construction
Type & style
- Home type: SingleFamily
- Architectural style: Colonial,Other
- Property subtype: Single Family Residence
Materials
- Vinyl Siding
- Foundation: Other
- Roof: Shingle
Condition
- New construction: Yes
- Year built: 2024
Utilities & green energy
- Sewer: Public Sewer
- Water: Public
Community & neighborhood
Location
- Region: Toms River
- Subdivision: None Available
- Municipality: TOMS RIVER TWP
Other
Other facts
- Listing agreement: Exclusive Right To Sell
- Listing terms: Cash,Conventional,FHA,VA Loan
- Ownership: Fee Simple
Price history
| Date | Event | Price |
|---|---|---|
| 7/31/2025 | Sold | $860,945+9%$307/sqft |
Source: | ||
| 9/30/2024 | Pending sale | $789,900$282/sqft |
Source: | ||
| 9/30/2024 | Listed for sale | $789,900+5.3%$282/sqft |
Source: | ||
| 9/4/2024 | Contingent | $749,900$268/sqft |
Source: | ||
| 8/5/2024 | Price change | $749,900-5.1%$268/sqft |
Source: | ||
Public tax history
Tax history is unavailable.
Neighborhood: 08755
Nearby schools
GreatSchools rating
- 5/10West Dover Elementary SchoolGrades: K-5Distance: 0.8 mi
- 3/10Toms River Intermediate SouthGrades: 6-8Distance: 3.5 mi
- 3/10Toms River High - South High SchoolGrades: 9-12Distance: 1.5 mi
Schools provided by the listing agent
- District: Toms River Regional
Source: Bright MLS. This data may not be complete. We recommend contacting the local school district to confirm school assignments for this home.

Get pre-qualified for a loan
At Zillow Home Loans, we can pre-qualify you in as little as 5 minutes with no impact to your credit score.An equal housing lender. NMLS #10287.
Sell for more on Zillow
Get a free Zillow Showcase℠ listing and you could sell for .
$869,200
2% more+ $17,384
With Zillow Showcase(estimated)
$886,584

