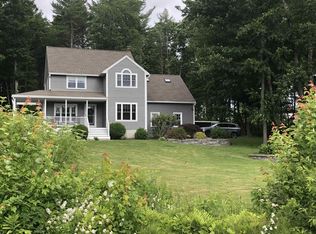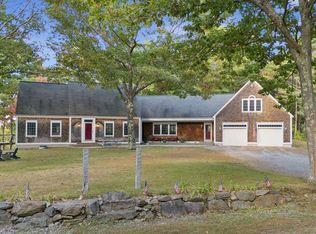Beautiful extended Cape perched on high ground over looking open land. The home lends itself to separate areas for privacy with and open concept. Appointed with hardwood floors, custom cherry kitchen cabinets, granite counter tops, wet bar, gas fireplace, and french doors to mention a few. Three bedrooms and 2.5 baths are part of the 3000 square feet of living area.
This property is off market, which means it's not currently listed for sale or rent on Zillow. This may be different from what's available on other websites or public sources.


