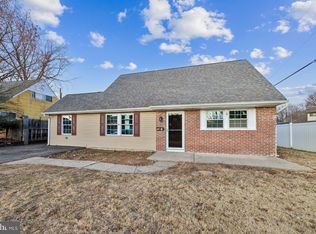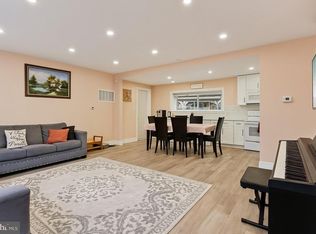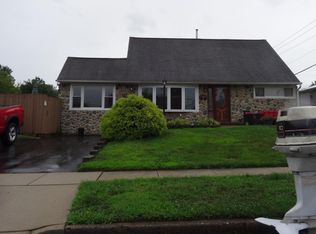Sold for $464,900
$464,900
2 Plumtree Rd, Levittown, PA 19056
4beds
1,925sqft
Single Family Residence
Built in 1955
8,480 Square Feet Lot
$472,800 Zestimate®
$242/sqft
$2,845 Estimated rent
Home value
$472,800
$440,000 - $511,000
$2,845/mo
Zestimate® history
Loading...
Owner options
Explore your selling options
What's special
Welcome to 2 Plumtree Road, Levittown, Pa. This beautifully updated 4-bedroom, 2-bathroom home offers a spacious and versatile open floor plan with neutral flooring throughout. A charming covered entryway welcomes you inside, where natural light fills the living room through a large bay window. Off the living room, a stunning vaulted-ceiling space can serve as a family room, dining room, or both. The modern kitchen features solid hardwood cabinetry, granite countertops, ample storage, and stainless steel appliances. A breakfast counter offers additional seating and a convenient pass-through to the dining area. Sliding glass doors lead to a backyard patio, surrounded by lush greenery, including beautiful Cherry, Persimmon and Plumtrees.e The first floor includes two bedrooms, a tiled modern full bathroom, and a laundry room. Upstairs, you’ll find two additional spacious bedrooms with ample closet space, along with another full bathroom featuring a tiled stall shower and built-in shelving. Situated on a desirable corner lot, this move-in-ready home is conveniently located to shopping and major highways. Professional pictures coming soon!
Zillow last checked: 8 hours ago
Listing updated: May 19, 2025 at 05:01pm
Listed by:
Kristie DiSalvio 267-756-3425,
Opus Elite Real Estate
Bought with:
Mary D Desandro, RS195192L
Mill Race Realty
Source: Bright MLS,MLS#: PABU2090444
Facts & features
Interior
Bedrooms & bathrooms
- Bedrooms: 4
- Bathrooms: 2
- Full bathrooms: 2
- Main level bathrooms: 1
- Main level bedrooms: 2
Basement
- Area: 0
Heating
- Heat Pump, Electric
Cooling
- Central Air, Electric
Appliances
- Included: Electric Water Heater
- Laundry: Main Level
Features
- Has basement: No
- Has fireplace: No
Interior area
- Total structure area: 1,925
- Total interior livable area: 1,925 sqft
- Finished area above ground: 1,925
- Finished area below ground: 0
Property
Parking
- Parking features: Driveway
- Has uncovered spaces: Yes
Accessibility
- Accessibility features: None
Features
- Levels: Two
- Stories: 2
- Pool features: None
- Fencing: Vinyl
Lot
- Size: 8,480 sqft
- Dimensions: 106.00 x 80.00
- Features: Corner Lot, Corner Lot/Unit
Details
- Additional structures: Above Grade, Below Grade
- Parcel number: 05021070
- Zoning: R3
- Special conditions: Standard
Construction
Type & style
- Home type: SingleFamily
- Architectural style: Other
- Property subtype: Single Family Residence
Materials
- Frame
- Foundation: Slab
Condition
- New construction: No
- Year built: 1955
Utilities & green energy
- Sewer: Public Sewer
- Water: Public
Community & neighborhood
Location
- Region: Levittown
- Subdivision: Plumbridge
- Municipality: BRISTOL TWP
Other
Other facts
- Listing agreement: Exclusive Right To Sell
- Listing terms: Cash,Conventional,FHA,VA Loan
- Ownership: Fee Simple
Price history
| Date | Event | Price |
|---|---|---|
| 5/19/2025 | Sold | $464,900+1.1%$242/sqft |
Source: | ||
| 4/1/2025 | Pending sale | $459,900$239/sqft |
Source: | ||
| 3/27/2025 | Listed for sale | $459,900+90.8%$239/sqft |
Source: | ||
| 6/8/2016 | Sold | $241,000-3%$125/sqft |
Source: Public Record Report a problem | ||
| 4/6/2016 | Listed for sale | $248,500+161.6%$129/sqft |
Source: BHHS Fox & Roach #6763206 Report a problem | ||
Public tax history
| Year | Property taxes | Tax assessment |
|---|---|---|
| 2025 | $5,980 +0.4% | $21,940 |
| 2024 | $5,958 +0.7% | $21,940 |
| 2023 | $5,914 | $21,940 |
Find assessor info on the county website
Neighborhood: Plumbridge
Nearby schools
GreatSchools rating
- 5/10Mill Creek Elementary SchoolGrades: K-5Distance: 1.5 mi
- 5/10Neil a Armstrong Middle SchoolGrades: 6-8Distance: 2.8 mi
- 2/10Truman Senior High SchoolGrades: PK,9-12Distance: 1 mi
Schools provided by the listing agent
- District: Bristol Township
Source: Bright MLS. This data may not be complete. We recommend contacting the local school district to confirm school assignments for this home.
Get a cash offer in 3 minutes
Find out how much your home could sell for in as little as 3 minutes with a no-obligation cash offer.
Estimated market value$472,800
Get a cash offer in 3 minutes
Find out how much your home could sell for in as little as 3 minutes with a no-obligation cash offer.
Estimated market value
$472,800


