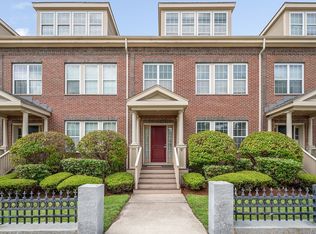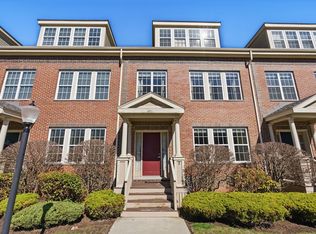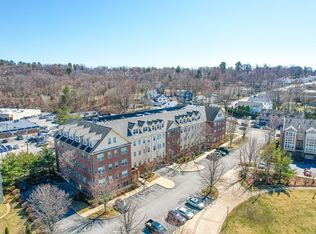Sold for $850,000 on 09/14/23
$850,000
2 Powder Mill Sq #3, Andover, MA 01810
3beds
2,421sqft
Condominium, Townhouse
Built in 2004
-- sqft lot
$840,000 Zestimate®
$351/sqft
$3,919 Estimated rent
Home value
$840,000
$798,000 - $882,000
$3,919/mo
Zestimate® history
Loading...
Owner options
Explore your selling options
What's special
Location, Location, Location! Rare opportunity to own a multi- level townhome at Powder Mill Square which is just outside of downtown Andover. Walk to shopping, dining and the T station from this centrally located townhome. You'll love the open concept multi-level floor plan of this home which includes a central living room with gas fireplace and 16 foot tall cathedral ceilings with oversized double hung windows that overlook Castle Park. This spacious home was reently upgraded with a remodeld kitchen, new hardwood floors, new hot water heater and upgraded in wall theater wiring. Lower level features a remodeled 2 car tandem garage and ample storage space. Property includes an on-site gym and Castle Park which is integrated into the development and offers great recreational space. This home offers luxury living, great walkabilty and a terrific location, don't miss your chance to call it your home!
Zillow last checked: 8 hours ago
Listing updated: September 15, 2023 at 05:50am
Listed by:
Dennis Page 978-423-6053,
LAER Realty Partners 978-226-3421
Bought with:
The Durling Group
Leading Edge Real Estate
Source: MLS PIN,MLS#: 73149330
Facts & features
Interior
Bedrooms & bathrooms
- Bedrooms: 3
- Bathrooms: 3
- Full bathrooms: 2
- 1/2 bathrooms: 1
Primary bedroom
- Features: Flooring - Hardwood
- Level: Second
- Area: 210
- Dimensions: 15 x 14
Bedroom 2
- Features: Flooring - Hardwood
- Level: Second
- Area: 484
- Dimensions: 22 x 22
Bedroom 3
- Level: Third
- Area: 484
- Dimensions: 22 x 22
Primary bathroom
- Features: Yes
Bathroom 1
- Features: Bathroom - Half, Flooring - Stone/Ceramic Tile
- Level: First
Bathroom 2
- Features: Bathroom - Full, Flooring - Stone/Ceramic Tile, Jacuzzi / Whirlpool Soaking Tub
- Level: Second
Bathroom 3
- Features: Bathroom - Full
- Level: Second
Dining room
- Features: Flooring - Hardwood
- Level: First
- Area: 140
- Dimensions: 14 x 10
Kitchen
- Features: Flooring - Hardwood, Countertops - Stone/Granite/Solid
- Level: First
- Area: 196
- Dimensions: 14 x 14
Living room
- Features: Vaulted Ceiling(s), Flooring - Hardwood
- Level: First
- Area: 196
- Dimensions: 14 x 14
Heating
- Forced Air, Natural Gas
Cooling
- Central Air
Appliances
- Laundry: Second Floor, Electric Dryer Hookup, Washer Hookup
Features
- Flooring: Wood, Tile
- Windows: Insulated Windows
- Has basement: Yes
- Number of fireplaces: 1
- Fireplace features: Living Room
Interior area
- Total structure area: 2,421
- Total interior livable area: 2,421 sqft
Property
Parking
- Total spaces: 3
- Parking features: Under, Garage Door Opener, Off Street
- Attached garage spaces: 2
- Uncovered spaces: 1
Features
- Entry location: Unit Placement(Street)
- Exterior features: Balcony, Professional Landscaping
Details
- Parcel number: M:00037 B:00024 L:02003,4622694
- Zoning: MU
Construction
Type & style
- Home type: Townhouse
- Property subtype: Condominium, Townhouse
Materials
- Frame
- Roof: Shingle
Condition
- Year built: 2004
Utilities & green energy
- Electric: Circuit Breakers
- Sewer: Public Sewer
- Water: Public
- Utilities for property: for Gas Range, for Electric Dryer, Washer Hookup
Community & neighborhood
Community
- Community features: Public Transportation, Shopping, Park, Walk/Jog Trails, Golf, Medical Facility, Highway Access, House of Worship, Private School, Public School, T-Station
Location
- Region: Andover
HOA & financial
HOA
- HOA fee: $718 monthly
- Amenities included: Fitness Center, Trail(s)
- Services included: Water, Sewer, Insurance, Maintenance Structure, Maintenance Grounds, Snow Removal, Trash
Price history
| Date | Event | Price |
|---|---|---|
| 9/14/2023 | Sold | $850,000+0%$351/sqft |
Source: MLS PIN #73149330 | ||
| 8/23/2023 | Contingent | $849,900$351/sqft |
Source: MLS PIN #73149330 | ||
| 8/16/2023 | Listed for sale | $849,900+58.9%$351/sqft |
Source: MLS PIN #73149330 | ||
| 1/3/2018 | Listing removed | $3,900$2/sqft |
Source: William Raveis Real Estate #72250870 | ||
| 12/29/2017 | Sold | $535,000$221/sqft |
Source: Public Record | ||
Public tax history
| Year | Property taxes | Tax assessment |
|---|---|---|
| 2025 | $7,895 | $613,000 |
| 2024 | $7,895 +3.3% | $613,000 +9.5% |
| 2023 | $7,646 | $559,700 |
Find assessor info on the county website
Neighborhood: 01810
Nearby schools
GreatSchools rating
- 9/10West Elementary SchoolGrades: K-5Distance: 1.3 mi
- 8/10Andover West Middle SchoolGrades: 6-8Distance: 0.4 mi
- 10/10Andover High SchoolGrades: 9-12Distance: 0.6 mi
Get a cash offer in 3 minutes
Find out how much your home could sell for in as little as 3 minutes with a no-obligation cash offer.
Estimated market value
$840,000
Get a cash offer in 3 minutes
Find out how much your home could sell for in as little as 3 minutes with a no-obligation cash offer.
Estimated market value
$840,000


