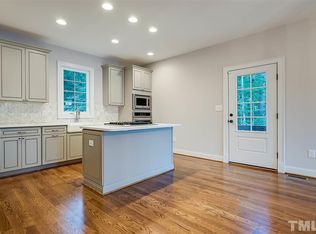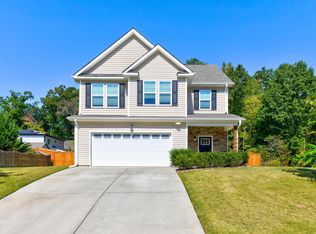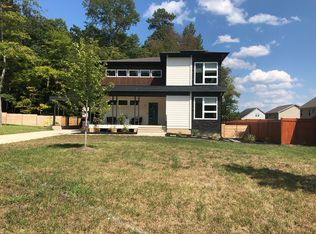Sold for $615,000 on 09/26/25
$615,000
2 Premier Ct, Durham, NC 27713
4beds
2,096sqft
Single Family Residence, Residential
Built in 2017
0.27 Acres Lot
$606,100 Zestimate®
$293/sqft
$2,596 Estimated rent
Home value
$606,100
$570,000 - $642,000
$2,596/mo
Zestimate® history
Loading...
Owner options
Explore your selling options
What's special
Built in 2017 by locally renowned B. Wallace. Stunning Craftsman-style home with solid construction, timeless design, and a layout that lives beautifully, it's the kind of place you'll look forward to coming home to, and one you'll be proud to share. Set on a beautifully landscaped corner lot in an established neighborhood, the home welcomes you with a front porch that spans the full width of the house. A light-filled foyer and site-finished hardwoods that extend through the main level, staircase, upstairs hallway, and primary suite. Stunning kitchen with soft-close cabinetry (a feature continued throughout the home), leathered marble countertops, subway tile backsplash, farmhouse sink, gas range, and bar-top seating. Open dining room and living room with gas fireplace. You'll love the elegant craftsmanship throughout: arched entryways, framed windows and doors, and tall, strategically placed windows that fill the home with natural light while preserving privacy. First-floor bedroom offers flexibility as a guest room or home office, and the spacious laundry room and oversized walk-in storage closet add everyday practicality. Upstairs, the large primary suite includes a beautiful bathroom with granite countertops, tile floors, frameless walk-in shower, dual sinks, and a massive walk-in closet with wood shelving. Two additional bedrooms share a full bath with a tiled tub/shower combo. Outside, the magic continues with a fully fenced backyard, stone patio, and a screened porch with ceiling fan overlooking a graceful willow tree and blooming crepe myrtle. Backyard shed offers convenient storage for lawn gear/toys. The builder's signature sealed and conditioned crawlspace is a rare bonus that adds value and peace of mind. Located in Emorywood Orchards, with easy access to RTP, Duke, UNC, NCCU, Southpoint Mall, RDU, and the American Tobacco Trail. A special kind of home, uncommon in quality, unforgettable in feel.
Zillow last checked: 8 hours ago
Listing updated: October 28, 2025 at 01:14am
Listed by:
Kathleen Carlton 919-623-8624,
Keller Williams Legacy
Bought with:
Colleen Ellis, 273012
Keller Williams Elite Realty
Source: Doorify MLS,MLS#: 10112587
Facts & features
Interior
Bedrooms & bathrooms
- Bedrooms: 4
- Bathrooms: 3
- Full bathrooms: 2
- 1/2 bathrooms: 1
Heating
- Fireplace(s), Floor Furnace
Cooling
- Ceiling Fan(s), Central Air
Appliances
- Included: Dishwasher, Disposal, Gas Cooktop, Gas Range, Microwave, Oven, Stainless Steel Appliance(s), Water Heater
- Laundry: Laundry Room, Main Level
Features
- Bar, Bathtub/Shower Combination, Breakfast Bar, Built-in Features, Ceiling Fan(s), Chandelier, Crown Molding, Double Vanity, Eat-in Kitchen, Entrance Foyer, High Ceilings, Kitchen Island, Natural Woodwork, Open Floorplan, Pantry, Recessed Lighting, Shower Only, Smooth Ceilings, Storage, Walk-In Closet(s), Walk-In Shower
- Flooring: Carpet, Hardwood, Tile, Wood
- Windows: Blinds
- Basement: Crawl Space, Exterior Entry
- Number of fireplaces: 1
- Fireplace features: Gas, Living Room
- Common walls with other units/homes: No Common Walls
Interior area
- Total structure area: 2,096
- Total interior livable area: 2,096 sqft
- Finished area above ground: 2,096
- Finished area below ground: 0
Property
Parking
- Parking features: Concrete, Driveway
Features
- Levels: Bi-Level
- Patio & porch: Covered, Deck, Front Porch, Porch, Screened
- Exterior features: Fenced Yard, Garden, Private Yard, Rain Gutters, Storage
- Fencing: Back Yard, Fenced, Wood
- Has view: Yes
- View description: Neighborhood
Lot
- Size: 0.27 Acres
- Features: Back Yard, Corner Lot, Front Yard, Landscaped, Private
Details
- Additional structures: Shed(s)
- Parcel number: 0739078907
- Special conditions: Standard
Construction
Type & style
- Home type: SingleFamily
- Architectural style: Craftsman, Traditional
- Property subtype: Single Family Residence, Residential
Materials
- Fiber Cement, Shake Siding
- Foundation: Permanent
- Roof: Shingle
Condition
- New construction: No
- Year built: 2017
Utilities & green energy
- Sewer: Public Sewer
- Water: Public
Community & neighborhood
Location
- Region: Durham
- Subdivision: Emorywood
HOA & financial
HOA
- Has HOA: Yes
- HOA fee: $143 quarterly
- Services included: None
Price history
| Date | Event | Price |
|---|---|---|
| 9/26/2025 | Sold | $615,000-1.6%$293/sqft |
Source: | ||
| 8/6/2025 | Pending sale | $625,000$298/sqft |
Source: | ||
| 7/30/2025 | Listed for sale | $625,000+100%$298/sqft |
Source: | ||
| 6/5/2017 | Sold | $312,500$149/sqft |
Source: Public Record | ||
Public tax history
| Year | Property taxes | Tax assessment |
|---|---|---|
| 2025 | $5,747 +24.5% | $579,723 +75.2% |
| 2024 | $4,615 +6.5% | $330,848 |
| 2023 | $4,334 +2.3% | $330,848 |
Find assessor info on the county website
Neighborhood: Emorywood Estates
Nearby schools
GreatSchools rating
- 5/10Fayetteville Street ElementaryGrades: PK-5Distance: 1.6 mi
- 7/10James E Shepard Middle SchoolGrades: 6-8Distance: 1.6 mi
- 2/10Hillside HighGrades: 9-12Distance: 0.9 mi
Schools provided by the listing agent
- Elementary: Durham - Fayetteville
- Middle: Durham - Lowes Grove
- High: Durham - Hillside
Source: Doorify MLS. This data may not be complete. We recommend contacting the local school district to confirm school assignments for this home.
Get a cash offer in 3 minutes
Find out how much your home could sell for in as little as 3 minutes with a no-obligation cash offer.
Estimated market value
$606,100
Get a cash offer in 3 minutes
Find out how much your home could sell for in as little as 3 minutes with a no-obligation cash offer.
Estimated market value
$606,100


