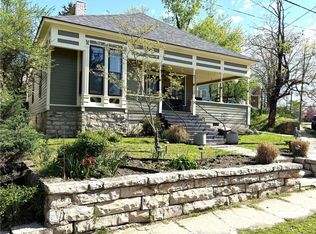Sold for $450,000 on 06/05/25
$450,000
2 Prospect Ave, Eureka Springs, AR 72632
4beds
3,400sqft
Single Family Residence
Built in 1900
3,833.28 Square Feet Lot
$451,800 Zestimate®
$132/sqft
$1,626 Estimated rent
Home value
$451,800
Estimated sales range
Not available
$1,626/mo
Zestimate® history
Loading...
Owner options
Explore your selling options
What's special
Known by locals as the Dixie House, this stately Victorian built in 1882 is an anchor for the popular White Street neighborhood on the Upper Historic Loop. The house has two wonderful porches that stretch across the front providing a great place to relax. A vintage Eastlake stained glass door opens into the foyer that doesn't disappoint with heart pine flooring, original moldings and high ceilings that continue throughout the home. The two spacious front rooms once served as parlors for social gatherings. The west parlor opens into a formal dining room. The eat-in kitchen has a wood beamed ceiling and custom cabinets. Polish your culinary skills using the six-burner gas Wolf range. A full bath and laundry room complete the main floor. The second floor has four bedrooms and two full baths. There is a third level bonus room with a bath and storage closets. Off-street parking in back. Short walk to downtown shopping and night life. Income potential by converting to multifamily, an extra lot provides parking.
Zillow last checked: 8 hours ago
Listing updated: June 06, 2025 at 09:22am
Listed by:
Mark Mattmiller 479-981-0513,
New Horizon Realty, Inc.
Bought with:
The Limbird Team
Limbird Real Estate Group
Source: ArkansasOne MLS,MLS#: 1288348 Originating MLS: Northwest Arkansas Board of REALTORS MLS
Originating MLS: Northwest Arkansas Board of REALTORS MLS
Facts & features
Interior
Bedrooms & bathrooms
- Bedrooms: 4
- Bathrooms: 4
- Full bathrooms: 4
Heating
- Central, Electric, Gas
Cooling
- Central Air
Appliances
- Included: Dishwasher, Exhaust Fan, Electric Water Heater, Gas Range, Gas Water Heater, Microwave, Range Hood
Features
- Built-in Features, Window Treatments
- Flooring: Wood
- Windows: Single Pane, Storm Window(s), Wood Frames, Blinds
- Basement: Partial,Unfinished,Crawl Space
- Number of fireplaces: 2
- Fireplace features: Gas Log, Living Room
Interior area
- Total structure area: 3,400
- Total interior livable area: 3,400 sqft
Property
Features
- Levels: Three Or More
- Stories: 3
- Patio & porch: Covered, Patio, Porch, Stone
- Exterior features: Gravel Driveway
- Fencing: Partial,Privacy,Wood
- Has view: Yes
- Waterfront features: None
Lot
- Size: 3,833 sqft
- Features: Central Business District, Cleared, Corner Lot, City Lot, Landscaped, Level, Near Park, Views
Details
- Additional structures: Storage, Workshop
- Parcel number: 92500927000
- Zoning description: Residential
- Special conditions: None
Construction
Type & style
- Home type: SingleFamily
- Architectural style: Victorian
- Property subtype: Single Family Residence
Materials
- Frame, Metal Siding
- Foundation: Crawlspace, Stone
- Roof: Asphalt,Shingle
Condition
- New construction: No
- Year built: 1900
Utilities & green energy
- Sewer: Public Sewer
- Water: Public
- Utilities for property: Cable Available, Electricity Available, Natural Gas Available, Sewer Available, Water Available
Community & neighborhood
Security
- Security features: Smoke Detector(s)
Community
- Community features: Biking, Park, Sidewalks, Trails/Paths
Location
- Region: Eureka Springs
- Subdivision: Riley & Armstrong
Price history
| Date | Event | Price |
|---|---|---|
| 6/5/2025 | Sold | $450,000-4.1%$132/sqft |
Source: | ||
| 3/23/2025 | Price change | $469,000-4.1%$138/sqft |
Source: | ||
| 2/6/2025 | Price change | $489,000-2.1%$144/sqft |
Source: | ||
| 11/12/2024 | Price change | $499,500-8.3%$147/sqft |
Source: | ||
| 10/31/2024 | Price change | $545,000-3.5%$160/sqft |
Source: | ||
Public tax history
| Year | Property taxes | Tax assessment |
|---|---|---|
| 2024 | $1,771 +1.4% | $44,965 +4.5% |
| 2023 | $1,747 +2.9% | $43,010 +4.8% |
| 2022 | $1,698 +6.1% | $41,055 +5% |
Find assessor info on the county website
Neighborhood: 72632
Nearby schools
GreatSchools rating
- 8/10Eureka Springs Middle SchoolGrades: 5-8Distance: 1.7 mi
- 9/10Eureka Springs High SchoolGrades: 9-12Distance: 1.8 mi
- 8/10Eureka Springs Elementary SchoolGrades: PK-4Distance: 1.8 mi
Schools provided by the listing agent
- District: Eureka Springs
Source: ArkansasOne MLS. This data may not be complete. We recommend contacting the local school district to confirm school assignments for this home.

Get pre-qualified for a loan
At Zillow Home Loans, we can pre-qualify you in as little as 5 minutes with no impact to your credit score.An equal housing lender. NMLS #10287.
Sell for more on Zillow
Get a free Zillow Showcase℠ listing and you could sell for .
$451,800
2% more+ $9,036
With Zillow Showcase(estimated)
$460,836