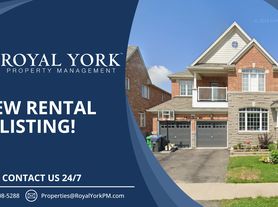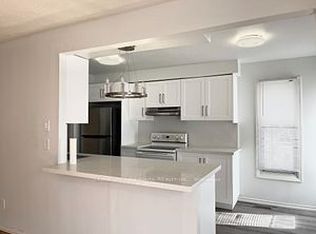Welcome To 2 Queenpost Dr. It is a large pie shape corner unit townhome like a semi-detached backing into Ravine located in the Heart of the Prestigious Credit Valley Neighborhood! Sunning Just 1 Year Old, 4 Bed & 4 Bath. Home Packed With Lots Of Upgrades. This Super Clean & Modern Home Features 3 Bedrooms Upstairs and A Main-Level Bedroom With Closet. The Spacious Upper-Level Layout Includes A Large Great Room, Perfect For Family Gatherings. The Upgraded White Modern Eat-In Kitchen Boasts Stainless Steel Appliances, Granite Countertops, And A Large Island With A Breakfast Bar. The Dining Area, With A Walk-Out To A Private Deck, Is Ideal For Evening BBQs Or To Simply Enjoy A Glass Of Wine And Some Fresh Air. The Primary Bedroom Includes An Ensuite Washroom And Spacious Walk-In Closet, Along With Two Generously Sized Bedrooms And A Laundry Room On The Top Level, Making It An Ideal Family Home With Convenient Upper-Level Laundry. This Home Offers A Peaceful Setting With Easy Access To Nearby Amenities, Including Minute Away From Downtown Brampton Library, Gage Park, An Outdoor Ice Rink, Summer Camps. Go Station. Steps Away From Public Transit and Within Walking Distance to Restaurants,Shops, Grocery Stores And Just .Main floor includes 1 bedroom and full bath, ideal for multi-generational living.
IDX information is provided exclusively for consumers' personal, non-commercial use, that it may not be used for any purpose other than to identify prospective properties consumers may be interested in purchasing, and that data is deemed reliable but is not guaranteed accurate by the MLS .
Townhouse for rent
C$2,700/mo
2 Queenpost Dr, Brampton, ON L6Y 6L2
3beds
Price may not include required fees and charges.
Townhouse
Available now
Central air
In-suite laundry laundry
2 Parking spaces parking
Natural gas, forced air
What's special
Backing into ravineMain-level bedroom with closetSpacious upper-level layoutStainless steel appliancesGranite countertopsSpacious walk-in closetTwo generously sized bedrooms
- 37 days |
- -- |
- -- |
Zillow last checked: 8 hours ago
Listing updated: November 26, 2025 at 01:23pm
Travel times
Looking to buy when your lease ends?
Consider a first-time homebuyer savings account designed to grow your down payment with up to a 6% match & a competitive APY.
Facts & features
Interior
Bedrooms & bathrooms
- Bedrooms: 3
- Bathrooms: 3
- Full bathrooms: 3
Heating
- Natural Gas, Forced Air
Cooling
- Central Air
Appliances
- Laundry: In-Suite Laundry
Features
- Walk In Closet
- Has basement: Yes
Property
Parking
- Total spaces: 2
- Parking features: Private
- Details: Contact manager
Features
- Stories: 3
- Exterior features: Contact manager
Construction
Type & style
- Home type: Townhouse
- Property subtype: Townhouse
Materials
- Roof: Shake Shingle
Community & HOA
Location
- Region: Brampton
Financial & listing details
- Lease term: Contact For Details
Price history
Price history is unavailable.

