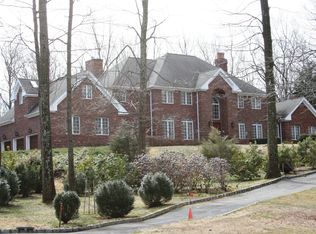Closed
$2,500,000
2 Queens Ct, Mendham Twp., NJ 07960
5beds
6baths
--sqft
Single Family Residence
Built in 1992
3.11 Acres Lot
$2,536,400 Zestimate®
$--/sqft
$7,465 Estimated rent
Home value
$2,536,400
$2.36M - $2.74M
$7,465/mo
Zestimate® history
Loading...
Owner options
Explore your selling options
What's special
Zillow last checked: December 13, 2025 at 11:15pm
Listing updated: September 02, 2025 at 02:52am
Listed by:
Rosaleen Light-newby 908-273-0400,
Bhhs Fox & Roach
Bought with:
Rosaleen Light-newby
Bhhs Fox & Roach
Source: GSMLS,MLS#: 3970487
Facts & features
Interior
Bedrooms & bathrooms
- Bedrooms: 5
- Bathrooms: 6
Property
Lot
- Size: 3.11 Acres
- Dimensions: 3.110 AC
Details
- Parcel number: 190012700000007811
Construction
Type & style
- Home type: SingleFamily
- Property subtype: Single Family Residence
Condition
- Year built: 1992
Community & neighborhood
Location
- Region: Morristown
Price history
| Date | Event | Price |
|---|---|---|
| 9/2/2025 | Sold | $2,500,000 |
Source: | ||
| 6/26/2025 | Pending sale | $2,500,000 |
Source: | ||
| 6/19/2025 | Listed for sale | $2,500,000+44.9% |
Source: | ||
| 6/10/2011 | Sold | $1,725,000-27.4% |
Source: Public Record | ||
| 7/22/2002 | Sold | $2,375,000+50.3% |
Source: Public Record | ||
Public tax history
| Year | Property taxes | Tax assessment |
|---|---|---|
| 2025 | $39,508 +6.1% | $2,034,400 +6.1% |
| 2024 | $37,248 +4.1% | $1,918,000 +11.9% |
| 2023 | $35,791 +1.4% | $1,713,300 +2.6% |
Find assessor info on the county website
Neighborhood: 07960
Nearby schools
GreatSchools rating
- 9/10Mendham Twp Middle SchoolGrades: 5-8Distance: 0.9 mi
- 10/10West Morris Mendham High SchoolGrades: 9-12Distance: 3.3 mi
- 8/10Mendham Twp Elementary SchoolGrades: PK-4Distance: 1.8 mi
Get a cash offer in 3 minutes
Find out how much your home could sell for in as little as 3 minutes with a no-obligation cash offer.
Estimated market value
$2,536,400
Get a cash offer in 3 minutes
Find out how much your home could sell for in as little as 3 minutes with a no-obligation cash offer.
Estimated market value
$2,536,400
