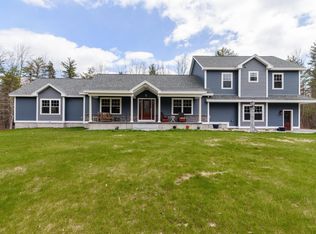Closed
$1,600,000
2 Rachel Lane, Saco, ME 04072
4beds
4,194sqft
Single Family Residence
Built in 2016
1.93 Acres Lot
$1,642,200 Zestimate®
$381/sqft
$4,180 Estimated rent
Home value
$1,642,200
$1.48M - $1.84M
$4,180/mo
Zestimate® history
Loading...
Owner options
Explore your selling options
What's special
This stunning home on a private drive in the highly desirable Strawberry Fields neighborhood checks all the boxes! The main floor offers one level, open concept with a master ensuite, laundry room and office space. The primary bedroom features a double vanity and walk in tiled shower. The kitchen has marble and quartz countertops, Shiloh cabinetry, Thermador appliances and a convenient custom built pantry. The built in banquette dining and fireplace in the living room sets an inviting atmosphere for fun social gatherings and family game night.
The second floor features 3 bedrooms, 2 full baths, 3 bonus rooms and a utility room. The large family room has a sink and mini-refrigerator and surround sound. It is the perfect place for movie night or Sunday football! The additional bonus rooms are perfect for more bedrooms, home office, exercise room, studio, hobby- you name it!
The back patio of this home is an oasis and entertainers dream with a custom outdoor kitchen, hot tub, and granite gas fire pit. Fun and memories are made here!
The 1.93acre property is very private with trees surrounding the back yard, and beautifully manicured grounds. Additional perks worthy of mentioning include geothermal heating and cooling, generator hook up, Sonos surround sound in most areas of the home, security cameras, 10 irrigation zones, high speed internet, central air...the list goes on!
Perfectly located just minutes from private and public schools, the train to Boston, Ferry Beach State Park, Old Orchard Beach, Fun Town Splash Town, Camp Ellis, Marston's Marina, and Biddeford Golf Course...there is adventure here for everyone! Come float the Saco River, or spend the day at the beach...this Maine gem won't last long! Schedule your showing today!
Zillow last checked: 8 hours ago
Listing updated: November 04, 2024 at 07:35am
Listed by:
EXP Realty
Bought with:
Lighthouse Real Estate Group
Source: Maine Listings,MLS#: 1601707
Facts & features
Interior
Bedrooms & bathrooms
- Bedrooms: 4
- Bathrooms: 4
- Full bathrooms: 3
- 1/2 bathrooms: 1
Primary bedroom
- Level: First
- Area: 262.26 Square Feet
- Dimensions: 16.32 x 16.07
Bedroom 2
- Level: Second
- Area: 156.72 Square Feet
- Dimensions: 13.17 x 11.9
Bedroom 3
- Level: Second
- Area: 160.29 Square Feet
- Dimensions: 13 x 12.33
Bedroom 4
- Level: Second
- Area: 187.67 Square Feet
- Dimensions: 14.25 x 13.17
Bonus room
- Level: Second
- Area: 201.23 Square Feet
- Dimensions: 16.32 x 12.33
Dining room
- Level: First
- Area: 68.12 Square Feet
- Dimensions: 9.5 x 7.17
Family room
- Level: Second
- Area: 554.25 Square Feet
- Dimensions: 25 x 22.17
Kitchen
- Level: First
- Area: 368.36 Square Feet
- Dimensions: 21.9 x 16.82
Laundry
- Features: Built-in Features
- Level: First
- Area: 87.19 Square Feet
- Dimensions: 13.25 x 6.58
Living room
- Level: First
- Area: 252.3 Square Feet
- Dimensions: 16.82 x 15
Office
- Level: First
- Area: 104 Square Feet
- Dimensions: 13 x 8
Office
- Level: Second
- Area: 145.92 Square Feet
- Dimensions: 13.17 x 11.08
Other
- Level: First
- Area: 56.56 Square Feet
- Dimensions: 8.08 x 7
Other
- Level: Second
- Area: 223.89 Square Feet
- Dimensions: 17 x 13.17
Other
- Level: Second
- Area: 141.52 Square Feet
- Dimensions: 12.67 x 11.17
Heating
- Geothermal, Radiant
Cooling
- Central Air
Appliances
- Included: Dishwasher, Dryer, Microwave, Gas Range, Refrigerator, Washer
- Laundry: Built-Ins
Features
- 1st Floor Primary Bedroom w/Bath, One-Floor Living, Pantry, Shower, Walk-In Closet(s)
- Flooring: Carpet, Tile, Wood
- Number of fireplaces: 1
Interior area
- Total structure area: 4,194
- Total interior livable area: 4,194 sqft
- Finished area above ground: 4,194
- Finished area below ground: 0
Property
Parking
- Total spaces: 3
- Parking features: Paved, 5 - 10 Spaces
- Garage spaces: 3
Accessibility
- Accessibility features: 32 - 36 Inch Doors
Features
- Patio & porch: Patio
- Has spa: Yes
- Has view: Yes
- View description: Scenic
Lot
- Size: 1.93 Acres
- Features: Irrigation System, Near Golf Course, Near Public Beach, Near Shopping, Near Turnpike/Interstate, Near Town, Neighborhood, Rural, Near Railroad, Level, Open Lot, Landscaped, Wooded
Details
- Additional structures: Shed(s)
- Parcel number: SACOM018L024U026001
- Zoning: Residential
- Other equipment: Internet Access Available
Construction
Type & style
- Home type: SingleFamily
- Architectural style: Colonial
- Property subtype: Single Family Residence
Materials
- Wood Frame, Other, Vinyl Siding
- Foundation: Slab
- Roof: Metal,Shingle
Condition
- Year built: 2016
Utilities & green energy
- Electric: Circuit Breakers
- Sewer: Private Sewer
- Water: Public
Community & neighborhood
Location
- Region: Saco
Other
Other facts
- Road surface type: Paved
Price history
| Date | Event | Price |
|---|---|---|
| 11/1/2024 | Sold | $1,600,000+0.3%$381/sqft |
Source: | ||
| 9/2/2024 | Pending sale | $1,595,000$380/sqft |
Source: | ||
| 8/27/2024 | Listed for sale | $1,595,000$380/sqft |
Source: | ||
Public tax history
| Year | Property taxes | Tax assessment |
|---|---|---|
| 2024 | $14,027 | $951,000 |
| 2023 | $14,027 +14% | $951,000 +41.6% |
| 2022 | $12,309 +3.8% | $671,500 +6.9% |
Find assessor info on the county website
Neighborhood: 04072
Nearby schools
GreatSchools rating
- NAGovernor John Fairfield SchoolGrades: K-2Distance: 1.4 mi
- 7/10Saco Middle SchoolGrades: 6-8Distance: 3.6 mi
- NASaco Transition ProgramGrades: 9-12Distance: 1.5 mi

Get pre-qualified for a loan
At Zillow Home Loans, we can pre-qualify you in as little as 5 minutes with no impact to your credit score.An equal housing lender. NMLS #10287.
